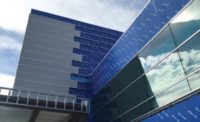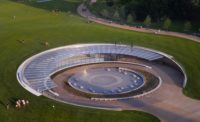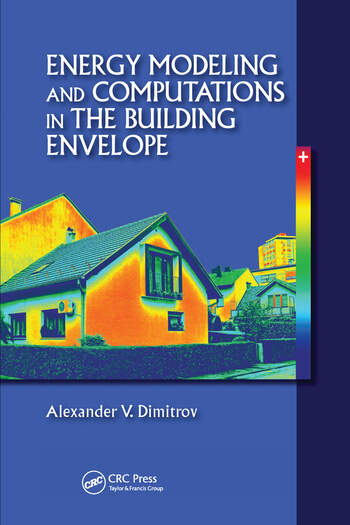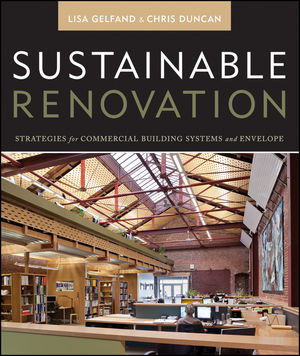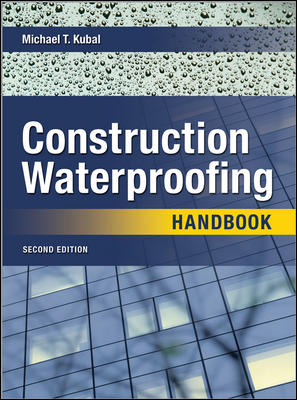The Dwight D. Eisenhower Airport parking structure and rental car facility welcomes visitors from far and wide and Citadel Architectural Products provided the metal composite material that greets them.
Architecturally, the goal was to have the facility fit in with the rest of the airport buildings, including the new aviation-themed terminal that opened at approximately the same time, according to Sam Frey, AIA, senior vice president of Schaeffer, Johnson, Cox, Frey Architects in Wichita, Kan.
“We were context sensitive,” Frey says. “We were interested in keeping a consistent look at the airport.
“We appreciate the inherent qualities of metal; it’s thin, lightweight, economical and malleable. We also liked the way it coexisted with the perforated panels around the perimeter of the building.”
The $40 million four-story parking garage and rental car facility holds 1,600 cars, 400 on each level. The building covers 560,000 square-feet, including 21,700 for rental cars and car rental offices. The new facility increased airport parking by 35 percent, from 3,370 spaces to 4,566. A large steel and glass canopy extends over a crosswalk connecting the garage and the new terminal building. Uncovered exterior ramps in the parking garage feature a heating system under the pavement to keep it from freezing and ice from forming.
The new terminal is 275,000 square-feet.
Kruse Corporation of Wichita, Kan., was onsite for seven months installing the Envelope 2000 system from Citadel. Envelope 2000 is a metal composite material designed for exterior use, made by bonding two sheets of aluminum to a thermoset phenolic resin core. Citadel’s Rainscreen attachment system was employed for this project. Construction began in June 2013 and wrapped up May 2015. Architectural Metals North America of Stony Creek, Ont., served as the fabricator on the project and J.D. Day & Company of Overland Park, Kan., was the distributor.
More than 24,000 square-feet of Envelope 2000 was installed. The vertical walls were Pewter and the soffits and angled fascia were Silver Metallic.
Kruse Corporation’s Jarod Pauly, architectural superintendent, said the installation challenge came on the curved “eyebrow” of the building, where the soffits transitioned into a curved, angled-out fascia. “The framing we had to work with was longer on one end, so we had to extend all the panels to the same length, using shims and sub-girts where framing was short.”
Frey said the curved design element was intended to match the look of adjacent buildings as well as reflect the feel of aviation. “The malleability of the Citadel panels allowed us to achieve the look we sought,” Frey says.
Architect: Sam Frey, AIA, senior vice president of Schaeffer, Johnson, Cox, Frey Architects in Wichita, Kan., 316-684-0171
Installer: Jarod Pauly, architectural superintendent, Kruse Corporation, Wichita, Kan., 316-838-7885
Fabricator: Architectural Metals North America, Stony Creek, Ont.
Distributor: J.D. Day & Company, Overland Park, Kan.
Completion date: May 2015
To learn more, visit www.citadelap.com.


