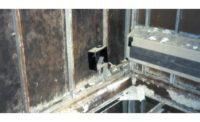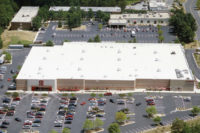Certain faulty beliefs surrounding hotel performance in warm, humid coastal zones continue to persist in the design and construction industry—and waterproofing is no exception.
Unfortunately, the fact that many architects and engineers rely on these myths as gospel truth during building envelope design has inevitably led to building failure that is often catastrophic in scope.
Below are some myths Liberty Building Forensics Group (LBFG) has encountered through its extensive work resolving mold and moisture problems in hotels and resorts. Each myth is followed by an explanation of why this belief is false, as well as a first-hand case study that supports this position.
Myth: As long as a waterproofing membrane is installed over a concrete slab in hotel design, water damage will be avoided.
Truth: There are a number of issues that must be considered when waterproofing a concrete slab base. Using a waterproofing membrane over a concrete slab, which is often topped by a mortar bed and stone or similar overburden, is just the starting point. In addition, the membrane must be sufficiently robust to do the job, and drainage must be adequately thought out. Installing a marginal membrane or an inadequate drainage system will often lead to membrane failure and cause the building to leak, especially in climates that have heavy rainy seasons.
Case Study
LBFG observed these conditions at a resort built into a mountainside in Mexico. The entrance to the resort was located at the top of the mountain and the remaining portions of the facility were built down the side of the mountain utilizing multiple terrace-like levels. As such, most of the common areas were open-air terraces over occupied space below.
As we’ve seen repeatedly, waterproofing over occupied space is a critical but often misunderstood and overlooked aspect of building envelope design in hotels and resorts. Despite the presence of a waterproofing membrane on the elevated concrete slabs, water intrusion occurred through the terrace levels into the spaces below, infiltrating via penetrations and cracks in the slab (Figure 1). The extent and magnitude of the leaks were such that an elaborate system of gutters and drain piping were installed below the slabs in an attempt to intercept and manage the leakage (Figure 2).
LBFG performed a field investigation to evaluate the factors contributing to the leakage, which revealed the following:
- The structural slabs onto which the waterproofing had been applied were nominally flat, lacking positive subsurface drainage.
- The waterproofing systems applied to the structural slabs incorporated fluid-applied asphalt and urethane-based products that had poor resistance to ponding water.
- The waterproofing membranes had been applied below the required minimum thicknesses.
- Penetrations and terminations of the waterproofing were not detailed properly.
- The waterproofing membrane had been damaged during construction due to inadequate protection.
LBFG determined that the leakage occurred as a result of marginal waterproofing products installed over a poorly drained structural slab, aggravated by improper installation and damage during construction.
Design and construction practices that can help prevent these types of problems include:
Provide positive slope to drain at the subsurface slab level onto which waterproofing membranes will be installed.
Utilize waterproofing products that can tolerate poor drainage and ponding water.
Ensure that detailing at penetrations and terminations is adequately addressed both during design and construction. This can include peer review of the contractor’s submittals by a waterproofing consultant prior to installation, as well as quality assurance inspections and testing by a consultant during installation.
Ensure that the integrity of the waterproofing membrane is verified before overburden materials are installed, preferably by both visual observations and water testing.
Myth: A building envelope can perform effectively on its own without any help from the HVAC system.
Truth: Put another way, this myth asserts that an architect can design a building envelope in such a way that it is HVAC failure-proof. In actuality, there isn’t a building envelope on earth that an HVAC system can’t damage or destroy in some way. Hotel guest rooms are unique in that they have a large amount of HVAC per-square-foot as compared to other building types, like office space. This means that large amounts of air are moved through the volume of a guest room in the forms of ventilation exhaust and supply, and in the form of actual tempered air conditioning from the guest room unit (e.g. fan coil unit, PTAC, etc.). These large amounts of airflow and cooling or tempered air conditioning can have a significant influence on the pressure gradient across the building envelope and on the condensation potential inside the exterior wall cavity. For these reasons, there is greater risk that the HVAC system, when not designed and installed properly, can result in significant damage to even a well-designed and installed building envelope.
Case Study
Mold and moisture problems in a resort located in a warm, humid climate led to diagnostic tests that prompted the complete re-cladding of the exterior, only for the same mold problems to return the following summer (Figure 3,4). The building owner was left wondering how the repair could have been so far off from the actual problem.
LBFG’s assessment revealed that this was a result of the original consultants not accurately evaluating the mold and water damage patterns and as a result, misdiagnosing—or only partially diagnosing—the root problem. This often happens when buildings experience complex moisture problems originating from multiple sources, and when there is a lack of importance placed on the influence the guest room HVAC system can have on the building envelope performance.
In this case, one legitimate component was correctly identified but others were overlooked. A rainwater leak was detected and blame was attributed, but air infiltration from a defective HVAC system that was a contributing culprit was missed. As a result, recommended repairs to the building envelope solved the rainwater leaks but failed to address mechanical system air infiltration and humidity issues, allowing the moisture problems to reoccur.
Complicated moisture problems deserve a multi-disciplinary approach that includes both architectural and mechanical expertise. This is especially important with hotel guest room moisture problems because the HVAC system can have such a significant influence on the effective air tightness of the exterior wall system, and therefore also have a direct impact on the condensation potential inside that wall.
Conclusion
Each of these myths warrants careful review and appropriate modifications to standard practice by both architects and engineers. Continued circulation of faulty beliefs such as these throughout the industry reflects a failure to appreciate the big picture when it comes to building design and construction.
The best doctor is one who understands that a specific symptom in the human body is not the root cause of the problem, but rather reflects a deeper issue that is causing a lack of harmony between the various systems of the body. In the same way, the best architects and engineers must understand that they do not work in a vacuum, independent of other building system professionals.
Buildings are complex. For every one issue that is being addressed, a number of other factors must also be considered in order that the interconnected systems can perform in an integrated manner.










