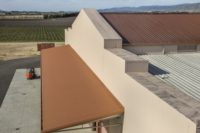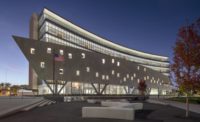The original Hillsborough County Superior Court North building in Manchester, N.H., had outlived its usefulness. It needed a gut renovation, an asbestos abatement—and a facelift of sorts.
“The existing facility, when measured against current civic design standards, was cold, stark, and unapproachable,” described John Harper, AIA, senior associate for Lavallee Brensinger, the architectural firm that handled the project redesign.
The facility at 300 Chestnut Street reopened in October 2011 following an extensive 15-month gut renovation and reconstruction. The $15.4 million project resulted in a “modern, dignified building” that came in almost $3 million under budget, government officials wrote in a news release at the time.
Thermal Benefits, Attractive Facade
The barrier wall system, which consists of insulated metal panels and an integrated rail, was an important component of the renovated courthouse.
Workers added a glass curtain wall, while some of the building’s original 5-inch-thick existing granite veneer panels were repurposed to form the front plaza. The remaining granite panels stayed in place, seemingly complicating the installation of a new, high performance exterior envelope system. Yet the barrier wall system proved to be the best and most efficient solution in terms of time, labor, and cost.
“We used the insulated metal panels as the exterior insulation and air/vapor barrier system behind the existing granite veneer, but installed them from inside,” Harper said. “By being able to leave the existing granite veneer in place, we did not have to absorb the cost or schedule impact of removal, storage, potential damage and reinstallation. Installing the panels quickly also allowed us to minimize winter heating costs.”
The system is a money-saving alternative to traditional multi-component wall systems. It is an ideal barrier wall to support a wide range of secondary rainscreen systems.
Energy-Efficient Halls of Justice
Kingspan’s insulated metal wall panels combine impressive R-values with low thermal bridging and superior airtightness. This can reduce energy consumption in buildings by nearly a third when compared to standard cavity insulation systems. Not only that, but the single-component system can reduce on-site build speed time by up to 50 percent.
For the Hillsborough County Courthouse, 3-inch KarrierPanels were selected. The panels utilize a double tongue and groove joint that provides an airtight and weathertight seal.
“They provided not only a high performance envelope system but an air and vapor barrier system,” said Harper. “The other benefit was cost—in that we got an exterior envelope and air vapor barrier, assembled quickly and efficiently and for minimal cost. It was an excellent application for this type of project,” said Harper.
The project, which is striving for LEED Silver designation from the U.S. Green Building Council, won an AIA award for Excellence in Architecture. The Manchester community welcomes the approximately 85,000-square-foot revamped courthouse.
“Lavallee Brensinger Architects’ design for the renovation of the building transforms the interior, exterior, and site to create a facility that meets contemporary court standards, and expresses a refreshed, reserved, and friendly civic presence,” the architectural firm writes on its Web site. “The interior is re-organized to effectively separate public, court staff, and prisoner zones to facilitate both security and functional court operations.”





