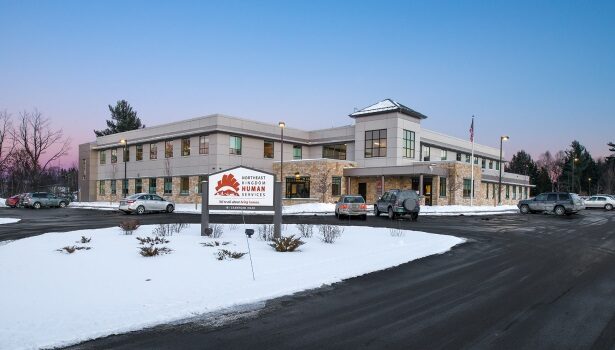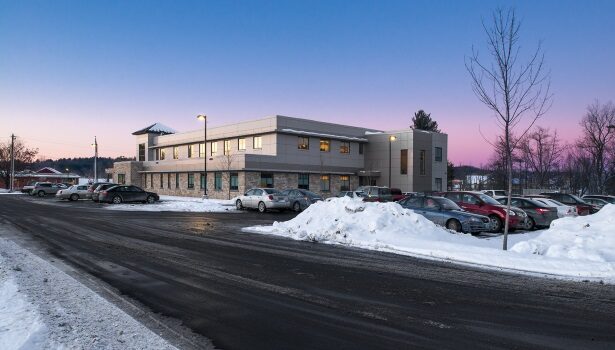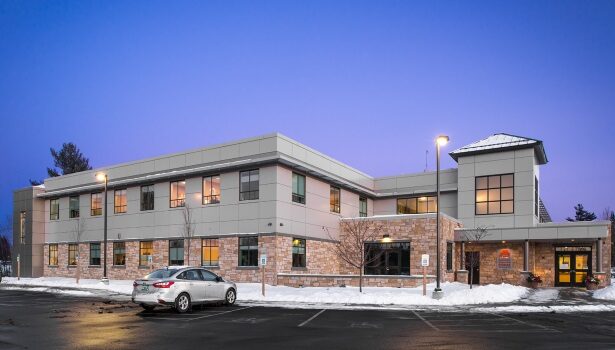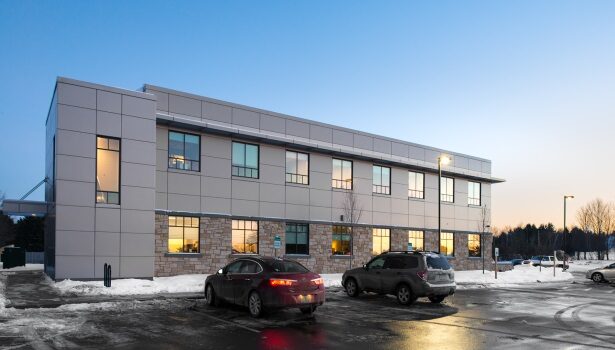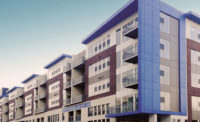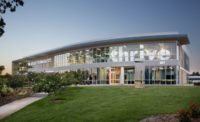The Northeast Kingdom is the name given to the northeast corner of the state of Vermont. Vermonters simply call it “The Kingdom” and the written form “NEK” is often used in reference to the area. It encompasses 55 towns and unincorporated areas called gores, covering just over 2,000 square miles, or about 21 percent of the state of Vermont.
Northeast Kingdom Human Services (NKHS) provides mental health, substance abuse, and developmental services around the clock to residents of the NEK through contracts with the State of Vermont. To better serve its clients in the wide geography of this region and bring all its services under one roof, a new facility was deemed necessary.
EHDanson Associates (EHD), an architectural firm based in St. Johnsbury, Vt., was commissioned to design the new NKHS building. The firm has earned an excellent reputation in the region for its practical approach to design, and its successful track record. Its primary design objective is to meet the client’s requirements for the project with respect to budgetary and scheduling constraints.
The new building was designed to accommodate non-clinical mental health services for the community. At 26,000 square feet, the office building wasconstructed to be almost three times larger than the agency’s previous 10,000 square foot facility. EHDanson was given a mandate to design this facility with energy efficiency as their chief concern. Their planned design included an airtight building envelope to increase thermal performance and to reduce the size of the mechanical system needed.
The exterior of the building was visually scaled to provide an inviting and pleasant appearance. The new facility, with an estimated construction cost of about $6-million, now allows for all the NKHS services to be located under one roof. Greater efficiency was achieved, saving time and resources.
The design concept also included one other primary objective: an appealing, forward looking front. EHDanson selected a field stone exterior finish at the lower level of the building with insulated metal panels at the upper level. Kingspan Insulated Panels’ KarrierPanel and Designwall 2000 products were specified for this project
The application of the thin field stone veneer presented a variety of challenges when considering the loads imposed on the structure and the continuity of the thermal envelope. The panels provided support for the thin stone veneer at the lower level, and a seamless connection to the exposed Designwall Panels above. “Our goal was to provide an envelope that was tight as well as practical,” said Roy Ward, principal at EHDanson Associates Architects, PLLC. “We opted to use Kingspan’s KarrierPanel and 18,000 square feet of Designwall 2000 to provide that continuity from foundation to the roof.”
According to Roy Ward, the continuity between both products was the biggest benefit of specifying them. “Cost was certainly a factor,” said Ward. “Alternative products such as rain screens offered similar aesthetics, but required more effort to assure the weather tightness of the building envelope.”
Construx Inc., based in Plymouth, N.H., was contracted to install the products. The company’s primary scope of business includes supply and erection of metal wall and roof panels as well as pre-engineered metal buildings. Josh Montague, project manager for Construx Inc., agreed with Ward’s assessment. “I would say cost, aesthetics, and energy efficiency are three main benefits of specifying the products,” said Montague.
Among the unique design features on this project, EHDanson integrated a sunscreen into the façade to provide passive solar protection during the summer months. This was a difficult condition to engineer because of structural needs to handle the anticipated snow load, plus the thermal bridge that was inherent in connecting through the exterior panels to the steel framing.
“The lower portion of the building incorporated a thin stone veneer system while the upper portion was a smooth insulated metal panel,” said Ward. “The marriage between the two provided some technical and aesthetic challenges as well as some structural difficulties due to the weight of the stone veneer.”
According to Ward, the insulated metal panels will be the premier specified cladding material on commercial buildings in the northeast U.S. in the future. “Certainly insulated metal panels have become a more standard cladding material for many of our commercial buildings,” said Ward. “The IMPs provide a simple system that, in the right locations, provide both interior and exterior finishes. This makes the selection of these systems economical where the interior panel skin is an acceptable finish.”
“Insulated panels in general will be a more standard product in our region due to more stringent energy codes and the ability of insulated panels to meet them,” said Montague. “Kingspan has an advantage because they have a lot of history and experience in supplying and fabricating panels.
