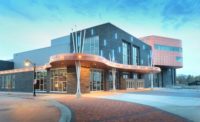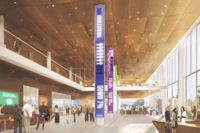After a rainy winter in 2009, and after waiting for the site to dry, construction finally got underway on the Upper Cumberland Regional Health Facility (UCRHF) in Cookeville, Tenn. Owned by the State of Tennessee, the new construction of this 50,000-square-foot facility building was essential for compensating for the recent and expected growth of the regional health department. When construction finally came to an end in 2010 and the doors were opened, this headquarters for public health services would act as the command post for any public health emergencies that would arise in the region while housing supervisory and support staff for all of the surrounding counties’ public health facilities.
Because of the critical services to be housed within its walls, it was essential for the project team to deliver a facility that established a healthy, productive, functional, low-maintenance and environmentally responsive workplace for the staff.
Green Design
The clear choice from the outset was for a sustainable design. Charrettes and coordination meetings were held to determine the best course of action. “Initially, the goal was to achieve LEED Silver certification,” says, Jeff Earwood, LEED AP BD+C, CDT, associate architect with Thomas, Miller & Partners PLLC. “But as the design progressed and various strategies were analyzed, everyone involved began to realize that Platinum was not out of reach. So, the decision was made by the state to achieve the highest level of certification possible.”
The strategies implemented for a sustainable design capable of achieving LEED for New Construction v2.2 Platinum status shaped the UCRHF in both form and function. Minimizing environmental impact, maximizing daylighting, maximizing energy efficiency and enhancing indoor environmental quality were all critical components.
First, the facility’s program was divided into four essential functions: administrative spaces, a conferencing center, a clinic and general building services. The main circulation path connects the clinic, warehouse and conference center to administrative spaces via a central spine “public street.” The results are mechanical, electrical and plumbing designs that are simplified, and a building that is easier to navigate and understand. A secondary entrance is provided on the east side of the clinic allowing separation of patients from the public. In addition, to separate entry canopies, directional signage was added to facilitate separation of clinic and administrative visitors.
The interior of the UCRHF gleams with modern-looking stained concrete floors in the corridors and lots of open space with natural lighting. Simple finishes of painted drywall and painted CMU walls are contained throughout. Open ceilings are located above the four open offices to help give the feel of modern design and simplicity. Acoustical ceilings in all other areas are accented with suspended decorative tiles to provide sound absorption while simultaneously providing pleasant visual lines.
The most unique lines of the facility are visible from the highway: A sweeping visual roof line comprised of curved standing seam metal panels. Radius composite metal panels at the eaves accent the sweeping and curving roof shapes above the roof areas to give the building a modern look and feel.
“Not only do these roofs make the building identifiable, but they also have several reasons for taking on that shape,” says Earwood. “A main goal of this design is to reduce energy costs and promote a healthy, productive work environment. The roofs start low in the south to protect the full-height curtain wall from solar heat gain and prevent glare at workstations. The roof moves up to the north to get up and over the main circulation corridor. This allows valuable northern daylight to enter the space through clerestory glazing. The east and west faces exposed by the curved roofs have been treated with a translucent polycarbonate glazing system that diffuses daylight while reducing glare. All of this combines to create a sufficiently daylit work space that greatly reduces the need for electric lighting.”
In addition to providing great visibility, the rolling 10-acre site lends itself favorably to proper solar orientation. The building footprint and parking lot layout is oriented to facilitate natural stormwater management systems and to respect the current path of stormwater flow toward the southwest corner of the site. Natural stormwater devices are favored over mechanical means for two reasons; to encourage infiltration and reduce runoff, and to pre-treat the stormwater that is sent downstream through city infrastructure.
Mechanically Inclined
Construction planning, coordination and creativity were at their finest on the UCRHF project, and a challenging issue was overcome without sacrificing any design criteria or operations functions.
UCRHF was designed with occupant comfort in mind in addition to occupant health and enjoyment of space. More than 60 fan units located in mechanical closets placed in various zones throughout the building with an average of six fan units per mechanical closet was required to achieve the desired comfort level. However, the mechanical closets were designed at the minimum size required so as not to sacrifice occupant space and to keep adjacent spaces properly sized for programming needs. This resulted in extremely tight mechanical closets for the fan units and the associated piping, filters, controls, electrical service and maintenance access.
The challenge presented to the project team was to install the fan units into the closets per the design criteria while maintaining proper clearances for codes, construction access, maintenance access and monitoring. Through careful coordination and careful planning, the fan units were orientated in the closets to allow for proper operation and, most of all, proper maintenance.
The main orientation factors were filter locations of each fan unit and the ability to change filters once installed. Because the closets were so small, the fan units had to be turned sideways in order to fit in the rooms. This resulted in the filter racks of each unit being located on the side instead of the front as a person faces the units. The filters would have to be changed by sliding them along the unit as opposed to pulling them out directly in front, as would be the optimum case. The problem now became that the filter racks were not factory made for slide in and out access with an airtight fit. The project team resolved this situation by installing a custom, light-gauge metal hinged cover around each filter opening at the side edge. The cover is easily opened to remove the filter and then easily closed when a new filter is installed without incurring air leakage around the cover.
The state also opted for a geothermal HVAC system in the building. This commitment came with the understanding that the system would pay for itself over time and save significant amounts of energy versus a typical water-source heat pump system. This project would not have been able to pursue Platinum certification without incorporating a geothermal system.
Similarly, “The state offset energy costs by enrolling the building in the TVA Generation Partners program to receive a credit on the facility’s utility bills,” says Earwood. “This program pays the building owner for renewable energy produced onsite at a rate of 12-cents per kilowatt-hour for solar. UCRHF has a 10kW photovoltaic (PV) array along the roof overhangs on the south façade. The PVs not only provide 2.5 percent of the energy use of the building (by cost), but they also provide critical shading to reduce solar heat gain and glare inside the large open office areas.”
Monthly project team meetings also allowed for review of potential changes and to ensure budget control. The careful coordination led to innovative solutions and the distinction of being the first LEED-NC Platinum project in Tennessee. This was a successful project on all facets and for all team members involved, but more importantly it was a success for the community.
|
Upper Cumberland Regional Health Facility Location: Cookeville, Tenn. Gross area: 50,733 square feet Date completed: October 2010 Certification: LEED-NC Platinum
LEED Facts Sustainable Sites (SS) 10/16 Water Efficiency (WE) 4/7 Energy & Atmosphere (EA) 14/17 Materials & Resources (MR) 6/13 Indoor Environmental Quality (IEQ) 13/20 Innovation in Operations (ID) 5/6 Total Points: 52/79
Project Team Owner: State of Tennessee Architect: Thomas, Miller & Partners PLLC Architect of record: Upland Design Group Inc.
Commissioning agent: International Interior designer: Thomas, Miller & Partners PLLC General Contractor: Hardaway Construction Corp. Civil Engineer: Upland Design Group Inc. Structural Engineer: Logan Patri Engineers Inc. MP&E Consultant: I.C. Thomasson Associates Landscape design: Heibert & Associates LLC
Sustainable Systems and Components
Systems, Materials and Resources Structural system Metal Deck: CSI Metal Deck Group B-Dek and N-Dek Cellular Metal Joists: New Millennium Building Systems CMU: Builders Supply Co Ready-Mix Concrete: Irving Materials Light Gauge and Structural Framing: Dietrich Metal Framing Exterior Cladding / Masonry
Rosewood Modular Face Brick and Shadow Gray Velour Modular Face Aluminum Storefront/Curtainwall framing: Oldcastle Glass Products Architectural Precast Accent Panels: Baxter Precast Aluminum Composite Panels: Mitsubishi 4mm Alpolic FR core Aluminum Faced Composite Panels: Plastics Composites America Clear Vision/Standard Tinted Tlass: Pilkington Coated Vision Glass: PPG Translucent Panel System: CPI Wood Doors: Algoma Hardwoods Roofing Low-Slope White TPO Membrane: Carlisle Standing Seam Metal Roof: Dimensional Metals Inc. Flashing, Gutters, Coping: Dimensional Metals Inc. HP-H Tapered Polyisocyanurate Insulation: Carlisle Interior Finishes Cabinet Boxes: LSI Corp Series L44 with Laminate by Wilsonart Solid Surface Tops: LG Hausys Hi-Macs “Eden Plus” Recycled Glass/Concrete Tops: IceStone Paint: Sherwin Williams Harmony Interior Latex Cork Wall Tile: Amcork Floor and Wall Tile: Marazzi USA Vesale Stone 13x13, Rust and Sand Colors VCT: Armstrong Migrations Bio-Based Tile Composite Wood Floor: Ceres Natural Floors Sequoia Plank Flooring
Carpet Tiles: Interface Flor GlasBac RE Tile with Tac Tile Glue-Free Lighting Interior Ambient: Prudential Lighting Series PRU-11 2T5HO, PRU-5 Downlights: Lithonia Lighting Series 2GT8, 2AV, LF8
Downlights: Gotham Architectural Downlighting Series AFV MaxiLume Exterior Lighting: Visionaire Lighting Silhouette Exterior Lighting: Pinnacle Architectural Lighting S5DW Controls: Synergy Series LUSO Occupancy Sensors Controls: WattStopper LightSaver LS-301 Dimming Photosensor Photovoltaic Modules: Sharp Poly-Crystalline Silicone PV Modules PV Inverter: Solectria PVI 13KW Grid-Tied PV Inverter Plumbing Flush Valves: Sloan Model WES-111 Faucets: Sloan Model ETF-600 & 700 Sensor Activated |











