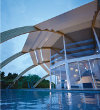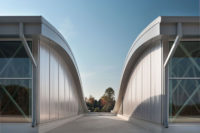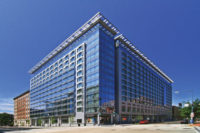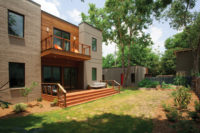
All images by Labulle. Courtesy of Solaleya Design.
Solaleya Design first introduced its Domespace house to the U.S. market in 2007. The design, utilizing a motor to rotate the entire structure relative to the sun to increase or decrease solar collection, was intended to dramatically reduce energy consumption versus traditional housing. Solaleya Design’s latest model intends to equally reduce energy consumption while leaving the motor behind.
Dubbed “The Pearl,” Solaleya’s latest offering is aiming for LEED Platinum certification. One of two model types offered by Solaleya, this project is highlighted for its energy efficiencies (thanks in part to an effective passive solar design) and selective material use. The economically viable structure is completely customizable. The structure can be sized between 500 to 5,000 square feet with a bevy of layout options and finishes available. All of the available options are intended to be equally balanced and easy to maintain without taking away from the structure’s main purpose and identity. The initial model has three bedrooms/two baths within its 2,800 square feet. It is equipped with a white (sun reflecting) steel roof finish and a rainwater recuperation system ideally located at the base of the northern pedestal.
The Pearl is the brainchild of French designer David Fanchon, who combines his understanding of human form and its sensibilities with architecture to design optimally balanced habitats. The inspiration for the design is apparent at first glance.

Fanchon’s philosophy behind The Pearl’s design is “Functional Beauty”: create ideal conditions for people to live and blossom in harmony with our environment. He says that he strives to propose innovative sustainable housing solutions, blending aesthetics, functionality and energy efficiency with an emphasis on optimized architectural form and the rigorous choice of ecological materials. In this case, as in others, he gives credit to Mother Nature for the design.
“As far back as I can remember, I have always been fascinated by the way nature best adapts to its surrounding,” says Fanchon. “It is a great source of inspiration and discovery. This specific structure is inspired from a seashell which offers great structural strength and aerodynamics. I found that by adapting its shape and attributes to our habitats, it would greatly serve our purposes of strength and protection with a twist of sun-catching optimization.”

Conservative Alternative
The unique structure was designed with both the sun’s daily and year-round course in mind. Its shape is optimized to take advantage of the Sun’s benefits when needed and to protect from its harsher heat when necessary. The front of the structure offers large bay windows to take advantage of the sun’s heat in the winter while being completely protected by its adapted roof during summer’s warmer days, therefore keeping the house’s interior naturally cooler. This translates into a reduced need to artificially heat and cool the interior. Its unique shape and inclinable solar panels provide maximized solar energy gains and additional shade when necessary.“My first goal was to design a passive structure in order to reduce its need for energy. Its intrinsic seashell shape offers unparalleled passive solar efficiency. Adding optimized solar panels along with geothermal heating/cooling also allows for greater energy independence. As I wanted to design a house that would be balanced and easily adapted to most climates and season changes, I then added climate control features such as top window vents and multilayered insulation.”
Insulation in the walls consists of cork beads and engineered straw walls. The roofing’s inner insulation has a layer of air and a second (12-inch thick) layer filled with cork beads (>R28).
Side external walls are made of engineered 12-inch thick compacted straw with an outer wood plank covering.

Structural Integrity
The Pearl is anti-seismic and aerodynamic. The roof’s shape along with the use of thick wooden arches procures the structure with great resistance against earthquakes and high winds, providing inhabitants with the incomparable comfort and safety of a cocoon.But certain elements of the structure were initially a challenge to the design. As many ecologists and environmentalists know, nature has had far longer to perfect its designs than humans have. Fanchon explains, “My early version of this design attempted to stretch the shell’s shape. But I soon found that in order to overcome most structural challenges I needed to simply emulate nature’s patient evolutionary work to the dot. I then created a northern concrete pedestal to strengthen the arches converging base and extended arches all the way to ground level on the open side in order to create greater structural integrity.” The arches used exemplify the serious thought put toward material selection. According to Fanchon, FSC Alaskan cedar arches were chosen to provide unparalleled strength against earthquakes.
Since the design was intended for a variety of climates, earthquake protection wasn’t the only natural disaster considered.
“Even though I used impact-resistant windows, I also imagined a hurricane-proofing option that would allow to easily and quickly close the entire front terrace of the structure to protect its large bay windows,” says Fanchon. “The system uses reinforced vinyl covers stretched between arches. Once installed, they are held strong with a set of thick cables that belt the entire front of the structure at different levels anchoring back in the concrete pedestal.”
By incorporating the lessons learned by nature throughout the history of the Earth, The Pearl is proof that some manmade gems are equally precious.
More information on the Pearl is available at www.solaleya.com.





