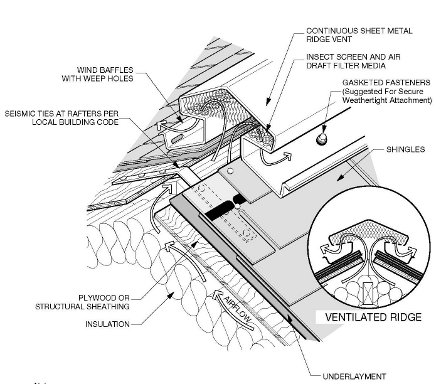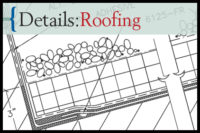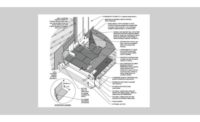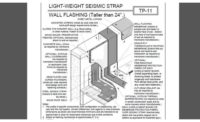Proper airflow/ventilation is required on steep-slope roof applications. Prior to completion of project documents, the designer should consult with local building officials to determine the code requirements for ventilation. On steep-slope applications proper airflow/ventilation can be achieved through a combination of intake vents at the eaves and a ridge vent for exhaust.
There are several types of ridge vents on the U.S. market; the one illustrated in the detail is a continuous sheet metal ridge vent that is prefabricated and attached over the ridge opening with the proper fasteners. This illustrated ridge vent includes wind baffles with weep holes and an air draft filter.
The ridge vent is applied at the ridge vent opening and secured over the completed roof system. The ridge vent should be fabricated from a minimum of 26-gage pre-finished galvanized metal or 16-ounce copper. The appropriate fasteners for shingle applications are ring-shank nails or screws, which are secured through the exposed flanges.




