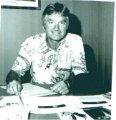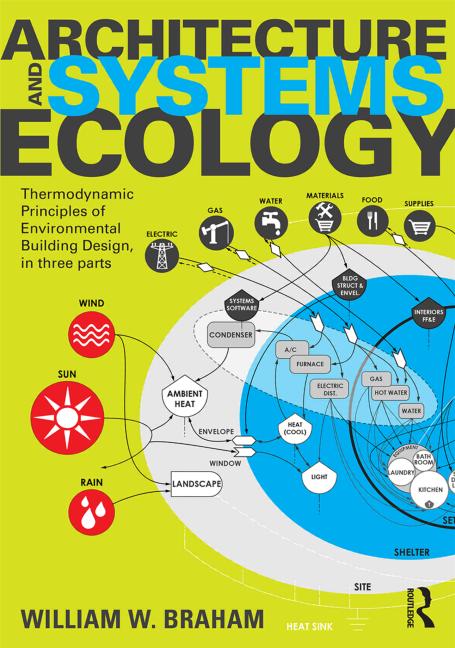
R. Denzil Lee founded Design Group Architects in 1970 and has more than 50 years experience as an architect.
With over a half century of urban planning experience, R. Denzil Lee has a progressive plan in place to help make Design Group Associates (DGA) of California one of the top architectural firms in the United States.
“The company continues to be the best architectural firm it can be,” Lee said.
DGA was founded in 1970 and has since garnered experience from architectural projects in 16 states and three countries.
“Though we specialize in custom residential, we have 31 restoration, historic projects to our credit,” Lee said. “In the land use planning area, we have designed hillside subdivisions, and master planned communities and a new town.” Lee describes his more than 50 years as an architect as a “very diverse” experience. “I began working for Welton Becket in the 1950s,” Lee said. “I undertook economic feasibility studies for regional shopping centers. I did that for 21/2 years, then helped form a land planning department where I worked for the next 21/2 years.”
Lee eventually opened his first architecture office in the early 1960s where he began specializing in hillside design and construction. “At that time, I had already built my own house and two spec houses,” he said. “In the 1960s, I had practically every Orange County (Calif.) developer as a client, designing floor plans with alternative elevations for their house tracts.
After working on about 3,000 homes during his career, Lee handed the reins of the company to his associates and employees. “And I walked out the door,” he said. But that didn’t stop Lee from pursuing his architectural career in other ways. “Because of a lunchtime acquaintance, I began doing set designs for TV commercials,” Lee said.
“Then I received a call from Charles Luckman, where I went to work under a consulting contract for the next three years,” he said. “Working with Chuck, I investigated prospective projects that he had heard about, then structured project teams to go after those projects.” The projects included the Los Angeles Convention Center in California; the Aloha Bowl in Honolulu, Hawaii; two state office buildings in Madison, Wis.; and “the tallest corporate building in Portland, Oregon.”
“Throughout the years I’ve continued to design and build spec houses (37 to date), experimenting with new materials and ideas,” Lee said. “In fact, I was building pre-fabricated structures in the late 50s - one of the first to do it.”
Lee’s second home in the Hollywood Hills of California spans 72 feet across a ravine and has a 4-inch pond on the roof to reduce summer heat, which is a “new idea in construction magazines today.” “Speaking of new ideas, in 1960 I began using rolled steel decking, normally used on gas station canopies, for residential use,” Lee recalled. “It gave me a 3-inch cavity (between the steel decking and the plywood diaphragm) to run electrical wiring and plumbing. I probably was one of the first to use ‘Cal-Shake,’ a composite- type simulated shake shingle that was introduced in the 1980s.
“I also designed a 3-inch thick concrete tilt-up walled house in 1973 as an answer to the sick housing market at the time,” said Lee, who noted it was very popular in an era when interest rates were high.
Lee, meanwhile, said he has helped restore dozens of historic structures in seven states as “another line of business.” But historic renovations are just one facet of his current interests. “I have designed, as a land planner, dozens of innovative subdivisions in several states and also designed a new town for a subsidiary of Tenneco Oil Co. in southern Tennessee,” Lee said. “Presently, I pick only projects that I can have fun with, experimenting with new materials, design ideas and the like.”


