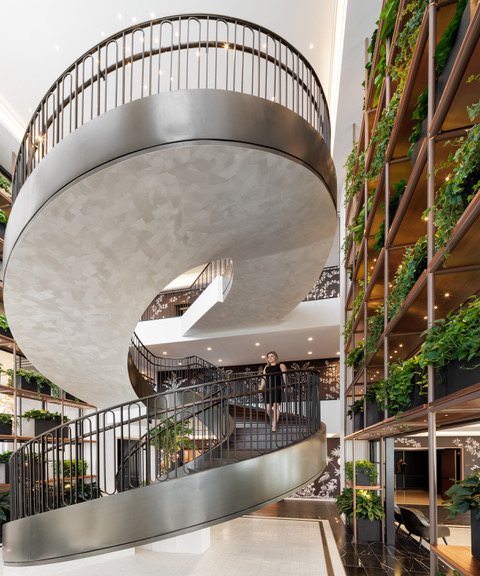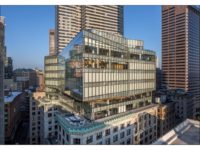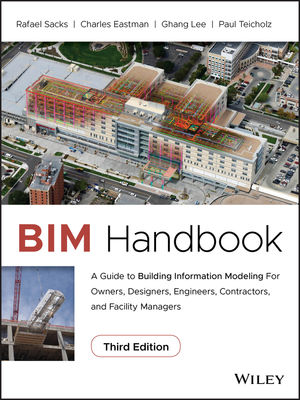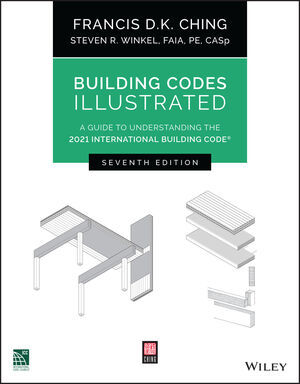Reflecting its creative and influential approach to urban high-rise architecture, award-winning firm The Architectural Team (TAT) has announced the completion of its design for the Raffles Boston Hotel & Residences – a striking new luxury hospitality and residential destination, lauded as “the city’s most exciting new hotel opening” by Robb Report. With an inventive cantilevered structure and Boston’s only sky lobby, the 400-foot curved glass tower provides a dramatic architectural case study in delivering a sophisticated new skyline statement within a challenging and historic context.
Now open to guests and residents, the $400-million-plus, 35-story tower comprises 146 homes, 147 hotel guestrooms, and 16 distinct amenities spaces, six of which are devoted to culinary indulgences. It is the first-ever mixed-use property in North America for the world-renowned Raffles brand, a part of the Accor world hospitality group. The development team is a partnership comprising Boston locals Jordan Warshaw of The Noannet Group and hotelier Gary Saunders of Saunders Hotel Group, alongside their global development and equity partner Cain International, with Madison Realty Capital providing construction financing. The Raffles project will also contribute over $22 million in public benefits, including street and public realm improvements, seven on-site affordable housing units, and a contribution of $13-million-plus to further support additional affordable housing in Boston – a mission closely aligned with that of TAT, a national housing leader.
In addition to TAT as architect, the Raffles Boston design team includes award-winning hospitality design firm Stonehill Taylor for the hotel interiors, Rockwell Group for the residences, fitness center, Guerlain spa, and bevvy of residential amenities, and Studio Paolo Ferrari for the Long Bar venue.

“With their innovative approach to design, TAT was able to achieve our vision of creating a stunning new addition to the Boston skyline,” says Jordan Warshaw, President of The Noannet Group. “TAT has sculpted a building unlike any other in Boston, that takes on a different appearance from every angle viewed. The team cleverly turned what could have been a negative - our site's adjacency to Boston’s tallest tower and multiple other existing and proposed towers - into its distinguishing feature, a floorplate marked by curves and angles that maximize views from the inside and architectural distinctiveness from the outside.”
“Further,” Warshaw continues, “TAT adeptly managed coordination of four different interior design firms, and, over the 12 years from conception to completion, oversaw all design aspects of creating the most spectacular hotel and residences ever built in the City of Boston.”






