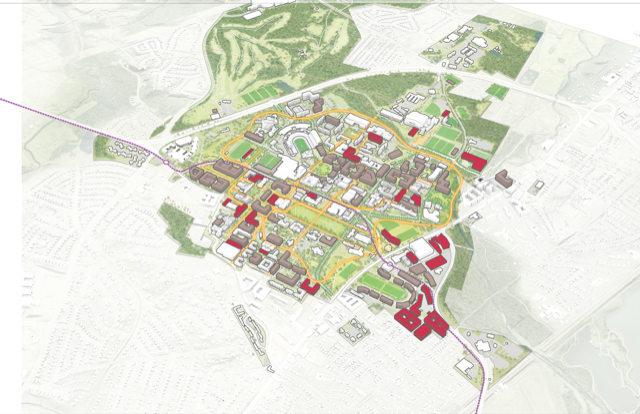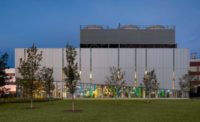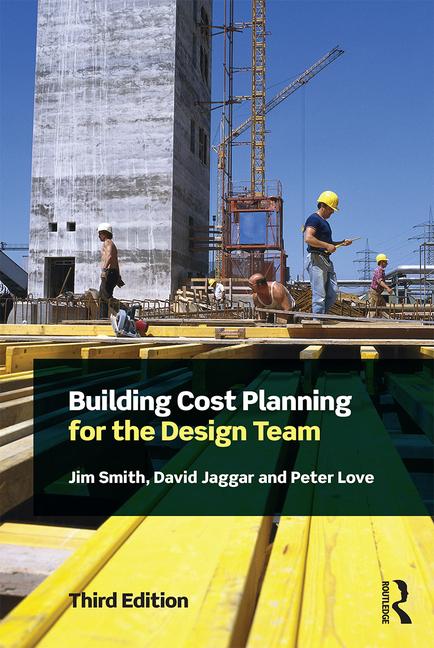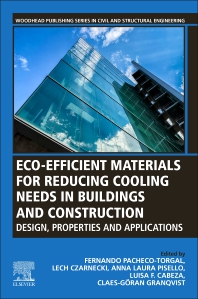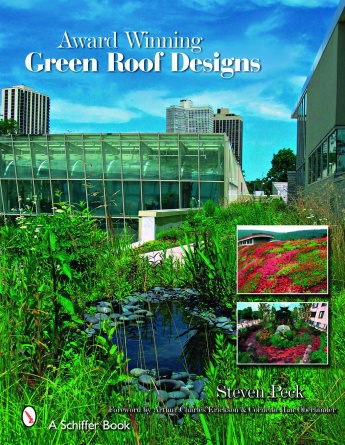The architecture and urban design firm Cooper Robertson has announced the debut of a bold new campus facilities plan for the University of Maryland (UMD), a flagship public research university located in College Park, just outside Washington D.C. that the university hails as “a commitment to its holistic growth.”
Resulting from an 18-month community engagement and planning process involving 6,000 points of input from over 1,000 students, faculty, staff and community stakeholders, the initiative offers a strategic roadmap for the growing and increasingly diverse university’s future. According to Cooper Robertson’s project team, it outlines a vision grounded in advanced academic, residential, and recreational facilities with signature new green spaces and pedestrian thoroughfares.
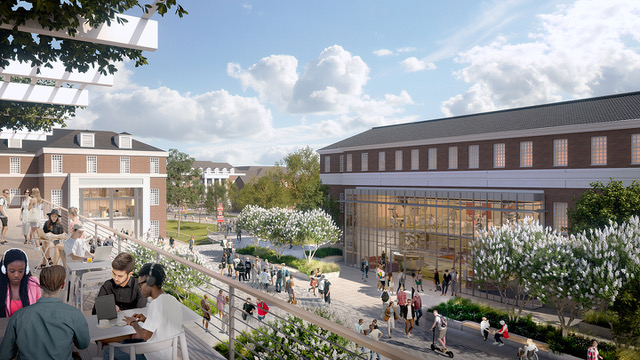
“This plan builds on the University of Maryland’s role as an ambitious, forward-looking, and value-driven academic institution,” says Cooper Robertson partner Mike Aziz, AIA, LEED AP, a leader of the master planning effort and a UMD alum. “By embracing its legacy of distinction in a modern and strategic program, the university is setting a highly sustainable and lasting directive for the ultimate success of today’s and tomorrow’s students.”
Key elements of Cooper Robertson’s planning process include identifying development capacity and opportunities to meet strategic goals and upgrade existing facilities, integrating capital improvements with institutional resilience and sustainability goals (including achieving net-zero carbon emissions by 2025), and enhancing connectivity between the campus and surrounding communities, as well as improving multimodal transit circulation to take advantage of five new metro stations that will soon be located on campus.
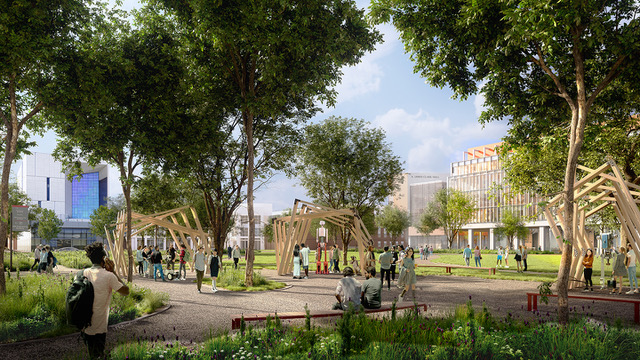
With these overarching long-term objectives in mind, the resulting campus facilities plan also recommends a number of important near-term projects. These include:
- Strategic retrofits of more than a dozen existing campus buildings to improve space usage and overall building performance, while also constructing new academic and research facilities to meet long-term programmatic goals.
- Showcasing cutting-edge research and other high-impact academic environments through the clustering of new flagship buildings, building renovations, and dynamic open spaces along a campus-wide "Innovation Walk."
- Creating a five-mile walking/biking Wellness Loop through urban, wooded, and grassy environments that circumnavigates campus and connects students with major destinations, on and off-campus.
- Implementing “complete street” improvements to redesign roadways that mutually accommodate cars, bikes, scooters, and walkers, while also proposing walk/bike/scooter corridors that connect to key campus points and prioritize pedestrian safety and accessibility.
"Our Campus Facilities Plan is more than just a blueprint for development; it's a commitment to our university's holistic growth,” said UMD President Darryll J. Pines in a previously released statement. “This vision, fueled by input from our diverse community, signifies our dedication to creating environments where every student can thrive, learn and lead.”
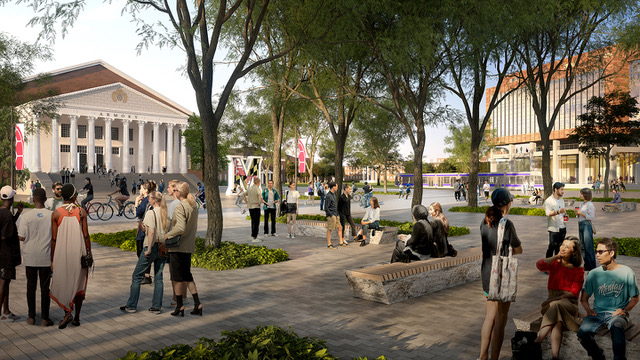
Known as experts in university architecture and large-scale, data-driven planning for institutional and educational clients worldwide, Cooper Robertson’s recent portfolio features work with Georgia State University and the George Washington University in nearby Washington, DC. Other campus projects by Cooper Robertson include works at the University of Delaware, North Carolina State, Ohio State, the University of North Carolina, Cal Tech, Yale University, Harvard University, Georgetown, and the Duke University Medical School, among others.
