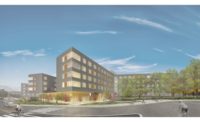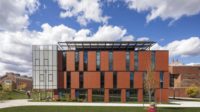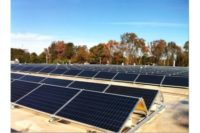The Consolidated Headquarters Complex for the California Military Department recently opened, bringing together the California Army National Guard, California Air National Guard, and California State Guard in one location. The $160 million project was awarded to Stantec in November 2017.
With 30 years of design-build team experience, Stantec, a leader in sustainable design and engineering, and The Walsh Group delivered the five buildings spanning 285,700 square feet as a net zero energy project aimed to reduce greenhouse gas emissions and improve energy efficiency. Located on a 31-acre site adjacent to Mather Airport, the multibuilding campus houses a headquarters with a readiness center, emergency operations center/network operations facility, network operations security center, badging access control point, warehouse, and central utility plant.
The site improvements included access roadways, privately owned vehicle parking lots with photovoltaic canopies, controlled perimeter security fencing in compliance with Antiterrorism and Force Protection guidelines, entry control point, stormwater management, site amphitheater, and motor vehicle fleet parking areas.
“The CMD Headquarters met the stringent energy utilization goals required for achieving a net zero energy campus well in advance of the state’s requirements to be carbon neutral by 2045 and have all new construction be zero net energy by 2030,” said Porus Antia, principal for Stantec. “This facility is critical to the future of the state’s military operations. It required a sustainable, integrated design that embraces community, safety, and efficiency.”
Targeting Net Zero Energy and LEED® Gold
The CMD Consolidated Headquarters Complex is one of the first few large-scale campuses targeting net zero energy implemented by the State of California. The complex produces as much energy as it consumes over the course of one year, when accounted for at the site.
The five facilities on campus were designed with energy efficiency strategies including radiant heating and cooling to minimize load on air-handling equipment and improve occupant comfort, daylighting controls in all daylit zones, heat recovery chiller to harvest heating energy from the onsite base cooling load, high efficiency centrifugal chillers and condensing boilers, and envelopes specifically detailed to minimize air infiltration. Each facade is specific to the building orientation to reduce solar gain and aid with daylighting.
Sustainable strategies for the site included stormwater management, limited irrigation, photovoltaic array and panels, native planting, electric vehicle charging stations, and low-emitting vehicle priority parking.
With the goal of earning LEED® (Leadership in Energy and Environmental Design) Gold certification, the complex was constructed to reduce environmental impact, optimize performance, lower energy and operating costs, conserve resources, and increase occupant satisfaction and productivity. On-site renewable energy is generated by a photovoltaic array and panels that will serve a dual purpose as parking shade structures.
Integrated design services approach
Stantec’s in-house team provided architecture, interior design, acoustics, energy modeling, sustainability, low voltage (security, audio, and visual / telecom), and landscape architecture for the entire site complex.
With more than 28,000 employees working in over 400 locations worldwide, Stantec is a trusted source for highly technical design solutions. Through industry-leading expertise, technology solutions, and thought leadership, the firm’s US Federal Program has a long history successfully supporting a diverse range of federal clients achieve their missions. Learn more about Stantec’s US Federal Government program.



