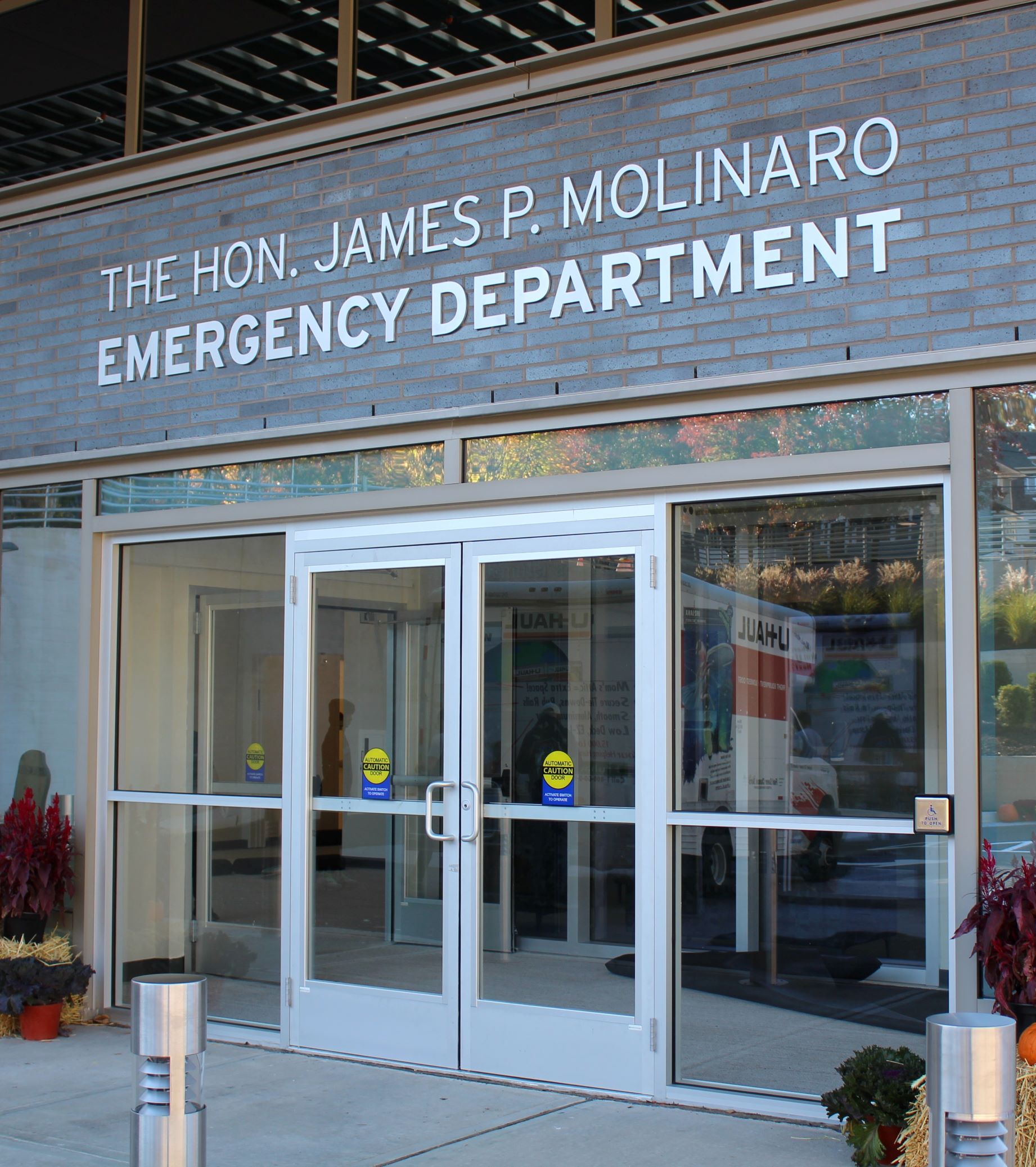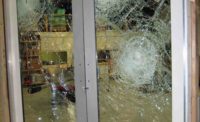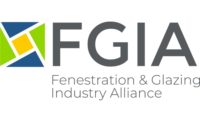GAMCO Corporation, one of the New York area’s leading fenestration and architectural metal fabricators, provided YKK AP curtain wall, storefront, and entrance doors, key components for a new hospital expansion in Staten Island, NY. GAMCO sourced and fabricated over 12,000 sq. ft. of aluminum fenestration materials for the recently opened 35,000 sq. ft. expansion to Richmond University Medical Center (RUMC), located at 355 Bard Avenue in the New York City Borough of Staten Island. The multi-level expansion, which houses the hospital’s Emergency Department, presents dramatic glass curtain wall and metal panels on its south and east façades. The fenestration materials supplied by GAMCO balanced the hospital’s needs for aesthetics, natural light, thermal performance, strength, durability, sustainability, and resiliency.
This is the second NY area hospital project that GAMCO has supplied in recent years. In 2020, during the height of the COVID-19 pandemic, GAMCO curtain wall and commercial windows were used in the Montefiore New Rochelle Hospital’s construction of a new Emergency Department entrance and renovations to a major hospital wing.
A key factor in the design of the RUMC expansion was resiliency. As a critical health care facility for northern Staten Island, the ability of the hospital to continue uninterrupted operations during extreme weather or other events is vitally important. All the aluminum frame curtain wall, storefront systems, and commercial entrance doors GAMCO supplied for the project were impact resistant and hurricane-rated products and some have been blast-mitigation tested.
The most striking feature of the project is the impressive south and east glass curtain wall and metal panel façade, which spans the 55 ft. height and 200 ft. breadth of the expansion wing. The high-performance curtain wall GAMCO sourced and custom fabricated features 3” x 7-11⁄16” aluminum framing members. Using 1-5⁄16” insulated glass, the outside glazed system is impact tested with a design pressure rating of 55 psf and water 20 psf rating.
For the ground floor, GAMCO sourced and custom fabricated a 2-½” x 5” aluminum storefront framing system with a 1-5⁄16” glazing pocket. With a design pressure of 50 psf and water rating of 12 psf, this outside glazed fenestration system is also impact tested.
|
GAMCO sourced and fabricated the aluminum entranceway for the new Emergency Department expansion at the Richmond University Medical Center, Staten Island, NY |
The final products GAMCO supplied for the project were the two main aluminum frame doors for the public entrance to the expansion building. The thermally-broken, impact-resistant double doors feature 1” glazing and 5” wide stiles with high structural and water ratings. The aluminum frame doors, designed for seamless integration with storefront systems, completed the contemporary façade.
The insulated glazing specifications for the several fenestration systems called for a mix of glass types including clear, low-E, spandrel, tempered, laminated, mirror, and frit glass. Glazing was sourced and installed on site by the fenestration contractor.
The project team consisted of firms very experienced in the health care field. Cannon Design, of New York, NY, was the project architect, and LF Driscoll Healthcare of New York, NY, acted as the construction manager. Fenestration installation responsibilities were handled by The Jobin Organization, Inc. of Hauppauge, NY.
Connected to the original Richmond University Medical Center, the new state-of-the-art glass and metal enclosed expansion wing Emergency Department spans three levels – a basement/ground floor, 2nd floor, and penthouse floor. The expansion houses new trauma bays, urgent care areas, and operating suites. The new expansion wing is just one portion of the many upgrades, renovations, and improvements being made to the over 100-year old hospital to modernize its operations, function, energy efficiency, and resiliency to extreme events.




