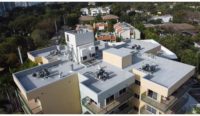The Waskesiu Beach House, a modern, Kebony wood-clad public building on Waskesiu Lake, was recently completed.
The 2,800 square-foot structure, located within Prince Albert National Park and designed by Winnepeg-based 1x1 Architecture, serves as a portal to the lake for swimmers and beachgoers. Clad and decked in Kebony modified wood, the beach house has already won a Prairie Wood Design Award in the Recreational category.
“Wood was chosen as the main material for the Waskesiu beach house as the client (Parks Canada)’s ‘facility appearance guidelines’ highly recommend the use of natural materials for its material palette,” said 1x1 architect Travis Cooke, who designed the project. “We utilized Kebony, as we have successfully used the product on previous projects and know it can withstand the high use the facility will see through the summer months while still maintaining its natural appearance.”
The house is defined by a simple gable roof which encloses a picnic area, washrooms, showers and changing facilities. The differing seasonal requirements for the building’s components create a ‘portal’ which serves as a framed entry point for beach goers.
The framed view beyond is reminiscent of a picture-perfect postcard with glimpses of a lake sunset or a herd of elk wading in the water beyond. The minimal material palette is comprised of glazed concrete masonry units, Kebony modified wood cladding and a translucent glass channel system.
This building, which replaced a previous facility that was open only from May-August, was designed for multi-seasonal use and is open year-round to encourage winter recreational activities in the park. It was funded by National Parks Canada.
Modern Public Beach House Completed in Prince Albert National Park

All photos by Lisa Stinner-Kun; courtesy of Kebony.






