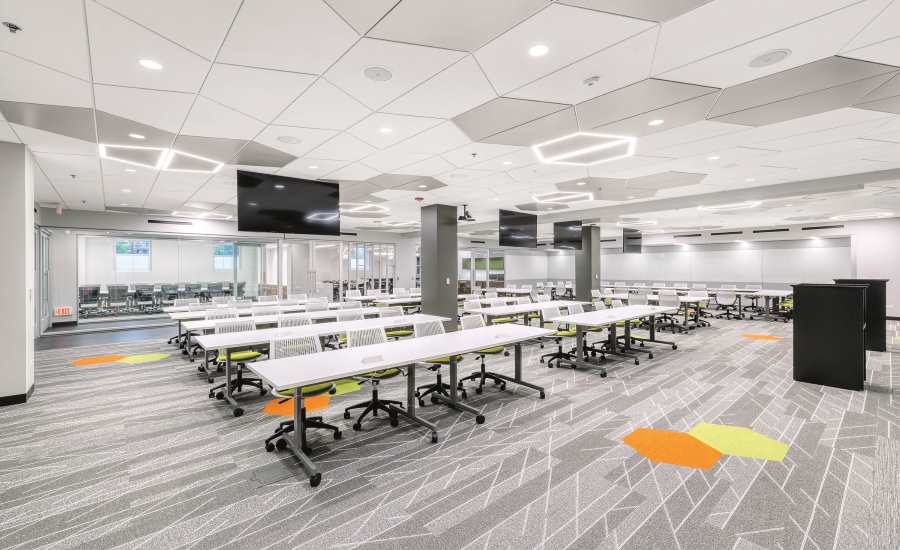With the expansion of its ProjectWorks® Design & Pre-Construction Service, Armstrong Ceiling & Wall Solutions is making the service available for a wider variety of its specialty, mineral fiber, and fiberglass ceiling solutions.
The expanded service also includes Silhouette® and Interlude® suspension systems, along with products from the Axiom® perimeter trim family, capturing all the components needed to complete more projects with a holistic approach. “The integration of the Axiom portfolio of products was the last piece to putting together these fully-integrated ceiling solutions,” said ProjectWorks Director Nate Baxter. “The design and pre-construction services we are now able to provide align with the total ceiling solutions we envisioned from the start.”
Expanding Products to Complimentary Service
Initially focused on streamlining the process for more complex, design-focused products such as DesignFlex® and MetalWorks™ Torsion Spring Shapes ceiling systems, ProjectWorks now includes select ceilings from the MetalWorks, WoodWorks®, and Tectum® product lines, adding to the expansive reach of the complimentary service.
ProjectWorks has also expanded the service to include select products from the 24/7 Defend™ Solutions portfolio for healthier, safer spaces, including the VidaShield® UV24™ Air Purification System and AirAssure™ ceiling panels.
Benefits to Architects, Designers, and Contractors
ProjectWorks offers architects, designers, and contractors a complete design to installation work package – from ceiling design and visualization to takeoffs and bill of materials through installation. “ProjectWorks allows Armstrong to support all its customers in a more design-driven fashion,” explained Baxter. “By being involved in the upfront phase as an application design service, we can provide precise drawing packages that include accurate and comprehensive finish schedules for all ceiling solutions across the project. This also effectively supports contractors by providing clear layouts, details, and bill of materials that make installation seamless.”
Collaborating with the Customer
Collaborating with the PSH+ design team on a Calla Shapes for DesignFlex ceiling at Hourigan Corporate Headquarters in Richmond, Va., ProjectWorks provided a full set of drawings to the designer and a full takeoff for the distributor within 48 hours of receiving the project RCP. “The drawings were especially helpful because they allowed us to see how the ceiling would look in the space,” said Interior Designer Audrey Sweeley. The drawings also assured a smooth installation for contractor Greg DeBlock of Benchmark Contracting who was installing a DesignFlex ceiling for the first time. “The drawings that ProjectWorks provided showing the position of each panel and color helped greatly,” he said. “We weren’t left to scratch our heads as to where all the parts and pieces went.”
To learn more about ProjectWorks Design and Pre-Construction Service, visit armstrongceilings.com/projectworks. For more support, contact your local Armstrong representative.


