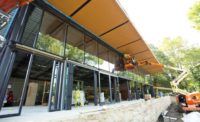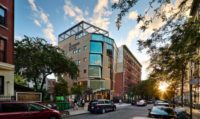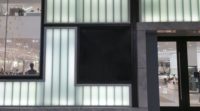Architects selected three-dimensional, privacy-friendly Lamberts® channel glass from Bendheim to complement the geometric façade of a new school for special needs students in New York City.
The Cooke School & Institute in East Harlem, designed by PBDW Architects, includes over 1,000 square feet of the channel glass, mostly on the exterior of the building. The glass envelops the ground floor in a luminous translucent ribbon, forming several glass-to-glass corners at both ends of the main entrance. It provides the highest level of visual and acoustic privacy for the administrative offices at street level. It also transmits approximately 40% of diffused daylight into the interior.
Architects specified Bendheim’s Low-E channel glass with thermal insulation inserts, installed in thermally broken SF-60 double-glazed frames, for improved energy efficiency. The channel glass assembly restricts heat flow through the facade, helping interiors retain heat in the winter and cool in the summer.
The unique frame design allows the glass to be captured at the head and sill only. Minimizing the amount of aluminum framing eliminates weak points in the envelope. At Cooke, it also enabled the creation of the long uninterrupted glass walls, as well as the numerous all-glass corners.
Bendheim’s channel glass was also a sustainable choice. It includes 30-40% post-consumer recycled content and is bird-friendly. New York City adopted Local Law 15 (LL15) in 2020 that requires glazing in new building projects to reduce bird strike fatalities. Glass that meets this requirement can help deter up to 90 percent of bird collisions. Bendheim’s channel glass was tested by the American Bird Conservancy (ABC). It has a threat factor of 10, meeting requirements; the requisite threat factor is 25 or lower.
“This PBDW design is a great example of the versatility of the material,” said Ben Jayson, President of Bendheim. “We typically see channel glass used as the main design feature on buildings, from our iconic Nelson Atkins Museum of Art to the new South Street Seaport Pier 17. Here, it allows other facade elements to take center stage.”
At Cooke School, channel glass’ defining characteristic is “quiet” – from its acoustic advantage to its ability to discreetly complement the striking geometric facade above. The daytime aesthetic of the translucent-white channel glass ribbon coordinates with the palest off-white shades of the terracotta rainscreen overhead. At night, it casts a soft glow, illuminating the sidewalk at the front of the school.
Façade Technology of Pennsylvania installed Bendheim’s Lamberts® channel glass, creating a multi-material façade that integrated various elements into one seamless exterior.
The four-story, 69,000 square foot school creates a unique neighborhood presence. It brings a variety of programs into one space, including academics, therapy, support, and life skills for students K-12 and young adults ages 18-21. PBDW’s architects tackled the task of designing a facility for a diverse age range within the site and budget limitations by sourcing space- and cost-efficient solutions to address Cooke’s complex program requirements.



