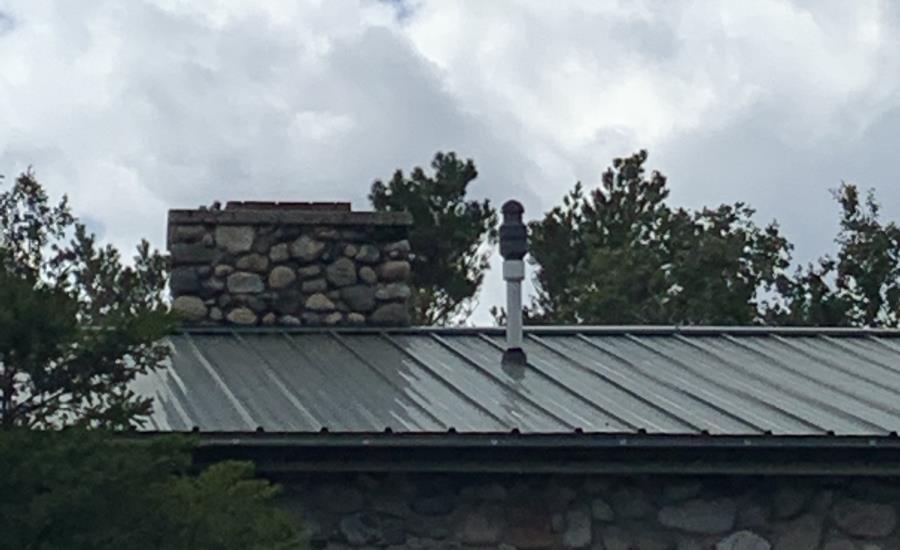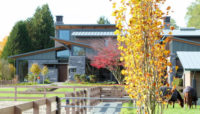The most critical component of a standing seam metal roof system—other than metal panel seams—is at vertical transitions and penetrations. Industry analysis has indicated that leaks in metal roof systems predominantly occur at metal panel joints and terminations. When specifying standing seam metal roof systems, the designer should be cognizant of details at terminations, penetrations, and flashings. The elimination of moisture entry can be achieved through the proper design of flashings at all vertical transitions and penetrations. This overview provides proper design requirements at the most common flashing points. Flashing design should be in compliance with the metal system manufacturers latest printed specifications.
Exterior Gutters
The most important design issue at exterior gutters is the deflection of water backing up under the panels. This can occur from clogged gutters or—more commonly—from the application of undersized gutters. Gutter width should be determined by a calculation that considers the average rainfall rate in the geographic area and the size and slope of the roof area. Larger gutter widths will accommodate more flow and are less likely to back up during heavy precipitation events.
The designer must also take into account the geographic climate and surrounding area of the building to determine gutter design accessories. For instance, in colder climates the application of heated gutter strips and snow guards can eliminate the ice build-up that posses a threat to back up under the panels. The application of gutter guards in heavily wooded areas further reduces the threat of water back up from the clogging of gutters with vegetation and debris.
The most common design technique at these points is the insertion of a trapezoidal closure between the gutter and the panels. These are typically fabricated from foam or plastic and should be installed in accordance with the metal system manufacturers latest printed specifications. The most important design element is specifying an adequate seal through adhesion. This eliminates the potential of wind blow-off or moisture infusion at unadhered openings.
Gables or Rakes
The critical issue regarding gable or rake trims is that they are designed to move with the free-flowing metal panels. This is typically accomplished by specifying the proper cleats to the wall panels that will allow for the trim to expand with the panel.
Ridge Assemblies
Standing seam metal roof panels are typically fastened at the eave, which creates thermal movement that accumulates at the ridge. Openings that occur from this type of movement are eliminated with the design of metal ridge covers that are attached to the metal panels. The metal ridge covers should be designed to accommodate movement and flex as the panels expand and contract. The panel closures serve as weatherproofing protection and—when professionally installed—eliminate moisture intrusion.
Penetrations
The designer should always specify penetration materials provided by the metal system manufacturer and state that these materials should be applied in accordance with the manufacturers requirements. The most important material component is the design of proper adhesives. Asphalt based adhesives and cut backs are typically not compatible with metal systems and should be avoided even in emergency repair situations. Consult the manufacturer for the design guidelines of the proper repair materials. Most manufacturers allow the use of rubber bootjacks for all round penetrations eliminating the application of pitch pans. It is critical that all penetration materials are applied within the flat pan area of the metal panel and are not extended on to the rib.
Roof Curbs
There are two common types of roof curbs used with metal roof systems. The nonstructural units are designed with the same configuration as the metal panel and move with the panel. These types of curbs are utilized on lighter units such as skylights and hatches. Structural units are applied to support heavier equipment such as HVAC units. In these cases a double curb is used with a structural curb secured to the panels and a second floating curb applied over the panels to accommodate movement.
The flashing termination is similar in both instances. At the high side transition point of the curb, an end cap and water diverter must be applied to divert water channeled from the metal panels away from the curb.
End Wall Transitions
In instances where metal roof systems are installed on structures that have parapet or adjoining walls a two-piece flashing is used for the parallel transition. In this detail the metal base flashing assembly is secured directly to the parallel metal panel and set freely up the wall. The base flashing becomes part of the metal panel and moves with the panel. A metal counter flashing is secured to the wall and covers the base flashing. The independence of the two flashing materials allows for appropriate expansion and contraction.
Some manufacturers require the use of nonmetallic membranes at high side transitions. These flexible membrane materials are applied to the top of the metal panel closure and are secured to the perpendicular wall. The flexible membranes are typically manufactured with a metallic apron flashing that provides added moisture protection and accommodates foot traffic. These types of materials are also considered to act as air seals.
The proper design of materials at these vulnerable points will eliminate moisture intrusion leading to a satisfied client and a successful project.


