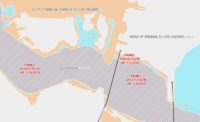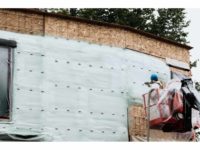The location of the new Whitney Museum of American Art adjacent to the Hudson River is particularly sensitive to water level rise and storm surge. The design of the building by Renzo Piano Building Workshop in collaboration with Cooper Robertson anticipates the effects of climate change and protects the Museum’s staff and collection from water level rise.
In the original design, the team elevated the lobby an additional 1 feet above the Federal Emergency Management Agency (FEMA) recommended 9 to 10 feet elevation. All art galleries begin on the fifth floor and extend upward with no permanent gallery or art storage below level five. When Superstorm Sandy hit New York City in October 2012, the museum was well under construction and basic elements of the building’s design were already in place to protect the structure in the case of flooding.
The building was originally designed to meet standards set by the American Society of Civil Engineers (ASCE) for structures in flood hazard areas to meet or exceed the requirements of the National Flood Insurance Program (NFIP), which is administered by FEMA. These standards derived from ASCE 24, Flood Resistant Design and Construction, and included the anchoring of the pile foundation and building structure to “resist flotation, collapse and lateral movement due to the effects of wind and flood loads acting simultaneously on all building components, and other load requirements” of the New York City Building Code.
The timing of the storm enabled the team to observe how the building could withstand a serious flooding event. The structure withstood the storm well, but the unprecedented high water levels brought over six million gallons of river water into the building’s 30-foot deep basement. The devastating effects of the storm on New York’s infrastructure inspired a transformation in the practice of flood mitigation, and the timing of the Whitney Museum project has put the project team at the forefront of addressing future resilience.
Following the storm, FEMA revised its flood zone maps, recommending a 13.5-foot elevation for construction on the Whitney site. With the sense that the revised elevation still seemed too conservative, the Whitney team conducted an international search for an advisor to assist in developing a revised flood elevation recommendation. They selected WTM Engineers of Hamburg, Germany, and their partner, the Franzius Institute for Hydraulic, Waterways, and Coastal Engineering of the Leibniz University in Hanover, two organizations well-versed in protecting an urban environment from floods. The Franzius Institute undertook extensive study of New York Harbor and its environmental history and advised that the building should be protected up to a 16.5-foot elevation.
Based on the recommendation, the design team worked with WTM to devise modifications—although, in fact, revisions, updates, or new provisions to the ASCE standards or FEMA mapping did not apply to the project retroactively, as the Whitney team’s permit remained in force according to the code and regulations in place at the time of filing. Based on the flood design criteria established by the work with WTM (which accounts for sea level rise, among other things), the team’s renovation design actually exceeded post-Sandy regulations and the updated FEMA maps. By developing and using proprietary and context-specific design criteria at the same time broader code and standard changes were being considered, the Whiney team was able to develop innovative solutions, both temporary and permanent, for the Whitney’s structure that will protect it against future storm events.
Recalibration and Retrofits
In the case of flooding, the main goal is to preserve the ground floor integrity as completely as possible, which will ensure that the entire building is safeguarded. To do this, the team examined all possible water infiltration points within and above the 16.5-foot protected elevation. Reinforced concrete walls form the cellar and protect the building on four sides, but the loading dock and staff entry doors on the west side of the building are at street level, or 6-foot elevation. To protect this potential water entry-point, the team enlisted Walz and Krenzer, manufacturers of watertight doors for naval vessels, to build floodgates that would prevent water from entering through these locations. The floodgates consist of 10-inch thick aluminum plate with a hinge that seals water out by locking with steel plates embedded into reinforced building liner walls. Only two Whitney facilities staff members are needed to close the gates in case of a flood emergency.
To incorporate the floodgates into the design of the building, the Cooper Robertson team redesigned the surrounding structure to accommodate them. The reconstruction on the west side of the building required the removal of pre-cast concrete from the previously built stair tower. During this removal process, the pre-cast concrete on the levels above had to be temporarily secured in place while the new section incorporating the floodgate could be installed.
A crucial element in the Whitney’s flood mitigation strategy is continuity; the floodgates only work if the rest of the building is uninterruptedly sealed. Waterproof membranes behind the secondary reinforced concrete walls shield the structure from flooding. Foundation waterproofing was used to seal concrete penetrations made for electrical conduits, gas service, electrical service, and piping, maintaining the structure’s integrity.
The design team also devised a temporary barrier wall protective system to be deployed in anticipation of major flooding. In the hours before a storm event, a private contractor will bring the Whitney’s temporary barriers from a nearby warehouse and assemble them on site. A continuous concrete curb on the building’s plaza supports vertical aluminum posts that are bolted into the plaza which hold horizontal aluminum “logs.”
The temporary barriers will protect the lobby’s large expanses of glass walls that could be vulnerable to pressurized water. Extensive structural reinforcement was added to the plaza concrete to accommodate the additional anticipated water weight. The plaza’s drainage system was also redesigned by engineers Jaros Baum & Bolles so that any water that might either leak or splash over the temporary barriers drains away from the dry, protected area on the building side of the walls.
Worst Case Scenarios
An additional change to the original building design included the rethinking of the building’s emergency energy sources. Instead of the 1,000 gallon fuel oil tank originally planned for the museum, the Whitney’s insurance advisors suggested accommodating the largest tank possible. Therefore, the building has a 4,000 gallon tank which provides as much emergency fuel as possible. This will allow the building’s systems, particularly the pump system, to run for a far greater duration than originally planned. The team did precise calculations to account for numerous flood event scenarios, including the failure of various functions. For example, if the water pumps should fail, it was determined that roughly 14 inches of water may then flood the basement. Therefore, the placement of all electrical equipment was adjusted to sit 14 inches above the finish cellar floor elevation. In cases where this was not possible, a concrete barrier provides perimeter protection.
In the worst case scenario of a flood water level rise above 16.5 feet elevation, the structure is designed to endure flooding of the lobby level, to deflect the force of any debris impact loads, and to prevent any stray building materials from blowing off the structure and causing damage or injury. The severe impact of a flood of this magnitude on the city supersedes the concern for resuming building operations as quickly. Instead, the Cooper Robertson design gives the Whitney staff peace of mind that the building will not cause harm to its community during any future unprecedented weather events.












