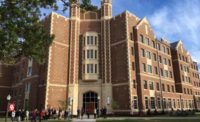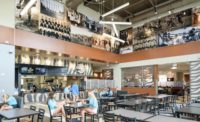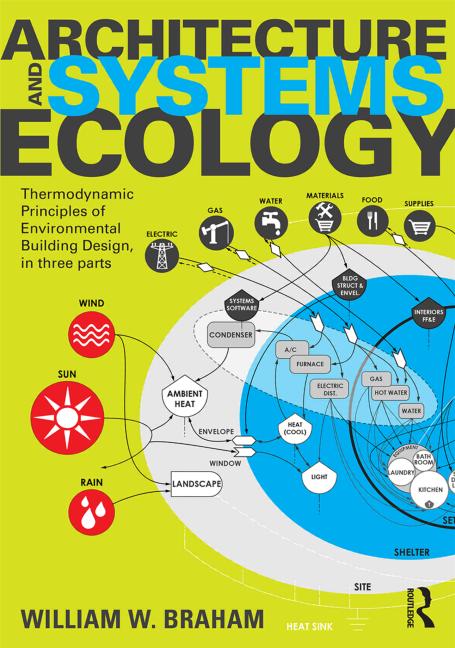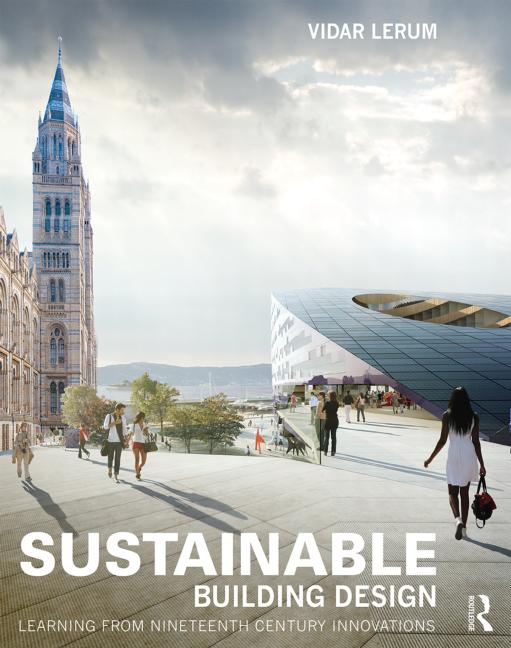New York-based Ennead Architects and Portland-based Bora Architects have revealed the designs for the much-anticipated Phil and Penny Knight Campus for Accelerating Scientific Impact, which is poised to transform the University of Oregon with an ambitious new effort to rethink science education and innovation. The Knight Campus is made possible by a $500 million lead gift from Penny and Phil Knight, co-founder of Nike, who earned a business degree at the UO in 1959.
The $1 billion project is also supported with $50 million in state bonds. The ambitious effort aspires to dramatically shorten the timeline between discovery and societal impact through world-class research, training and entrepreneurship in a nimble scientific enterprise. Groundbreaking is scheduled for February 2018 on the $225-million, 160,000-square-foot first phase designed by Bora | Ennead, with an anticipated opening date in early 2020. Design partner Todd Schliemann and Management partner Don Weinreich lead the Ennead team and John O’Toole and Tom Bauer lead the Bora team.
The Bora | Ennead partnership is a strategic alliance of two firms, both of which are award-winning designers of academic and research buildings. Experienced in innovative research environments, both firms believe in the power of human-centered architecture to invigorate scientific communities in search of new discoveries and have a history of creating visionary and high-performing architecture in university environments, like those at University of Michigan, Stanford and the University of Texas at Austin. Ennead is responsible for the Knight Campus design, and Bora, as the Architect-of-Record, will be responsible for overall project management and execution.
“We set out to design a campus around the very interdisciplinary ideals that have helped drive the University of Oregon’s success,” said Todd Schliemann of Ennead, the lead designer for the project. “This design beautifully illustrates that identity by not only reflecting the UO’s past, but by illuminating a future of inspiring science.”
“It’s rare for a design to mean as much to an entire community as it does to the people who use it every day,” said John O’Toole, of Bora, the architect overseeing the project. “These Knight Campus designs represent so much more than a building. They symbolize the future of research, of a university and of a state.”
The Bora | Ennead design for the first phase of the Knight Campus for Accelerating Scientific Impact reflects and enhances the university’s forward-thinking mission, establishing an iconic identity for the new endeavor meant to inspire the next generation of innovators. The design features two L-shaped towers that face each other to cradle an elevated terrace and courtyard and are joined above by a transparent connector. On the southern façade, a skin of folded glass panels emulates water cascading over rock formations and provides shading for the building’s interior. Counterbalancing the activity of the public facing façade, the northern sides of the two towers, which fold into the courtyard and terrace, embrace simplicity in an unadorned glass curtain wall system that reveals the building structure. The design emphasizes transparency – exposing the impact of science to the community.
The exterior terrace is protected from rainfall by a lightweight, translucent canopy whose pattern hints at the triangulated cascading façade. At the ground floor level, glass storefronts under deep overhangs invite passers-by to approach, while at each of the main entry points, embossed stainless steel walls reflect light from adjacent water features, referencing the nearby Willamette River.
On each floor there are four research neighborhoods organized around a central courtyard. Double height research floors allow for a floating faculty office mezzanine, offering an opportunity for greater interdisciplinary exchange. Inviting spaces will encourage collaboration among researchers from a wide variety of scientific fields. The building program is intended to be hyper-flexible so that research groups can shift focus depending on where discoveries lead, and will include innovation spaces, collaborative spaces, core labs, research labs and work areas.
Situated between busy Franklin Boulevard and Eugene’s historic Millrace, this expansion creates strong ties with the existing campus through geometric alignment with the campus grid, while establishing a progressive aesthetic sensibility for the new precinct.
Central to the Knight Campus design is an enclosed pedestrian bridge across Franklin Boulevard, connecting the core campus to the new district, making an elegantly impactful announcement of the campus to those passing by. An arched butterfly design, the bridge is a self-supporting spanning element that is simple, light and symmetrical. It features two splayed arches springing from a common support point on each side of the boulevard and uses tension cables to support the bridge enclosure at its floor structure.
“With these designs, our ambitious vision for the Knight Campus is a step closer to becoming a reality,” said University of Oregon President Michael Schill. “We are creating a place that will incubate genius, curiosity and ideas, where researchers from a variety of disciplines will come together to forge lasting impact on the world.”




.jpg?height=200&t=1658851270&width=200)


