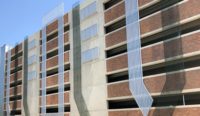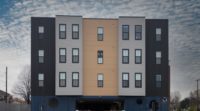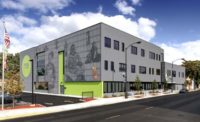An attractive multi-story parking structure has risen alongside Orlando’s new 18-story, 400 feet-tall Orlando Eye observation wheel that provides breathtaking vistas of Central Florida in all directions. Views from the wheel include other attractions such as Universal Studios, SeaWorld and Epcot Center, plus lakes and lush landscape. On a clear day, even Cape Canaveral on the state’s East coast is visible.
Although the creatively designed, 6-story parking garage is dwarfed by the adjacent Orlando Eye, it provides easy access and convenience for visitors to the observation wheel and other attractions along Orlando’s renowned International Drive.
The exterior of the parking deck’s upper levels features nearly 5,000 square-feet of Petersen’s perforated 7.2 exposed fastener metal panel in a decorative enclosure application. The .032-inch aluminum panels are finished in Musket Gray with round 1/2-inch holes at 11/16-inch staggered centers, which creates a 47 percent open area. The versatile 7.2 panel can be specified for a wide range of building envelope applications including roof, wall and linear panels.
“We’re seeing more and more perforated metal panel jobs, particularly here in the South,” said Dave Landis, Petersen’s architectural/technical sales manager based in the company’s Acworth, Ga., plant. “Petersen can provide a nearly endless combination of perforation hole sizes and patterns to meet virtually any architectural design need.”
The perforated metal panels were installed by Mullet’s Aluminum Products in Sarasota, Fla. “The owners wanted to add contrast and depth to the design,” said project manager Neil Rainford. “The perforated panels really showcase the structure.”
The 7.2 panels were produced at Petersen’s Acworth, Ga., plant. Mullet’s fabricated the supporting structure and other components. “The 7.2 panel is very easy to work with. The profile combines what Petersen does best and what we do best,” Rainford said.
Design and construction for the parking garage was provided by Finfrock in Apopka, Fla.
Long-recognized for its metal standing seam roofing products, Petersen also offers metal wall panels including exposed fastener panels, flush panels, composite wall panels and column covers. All provide the well-known Petersen quality and are available in PAC-CLAD full 70 percent PVDF finish in 38 standard colors on steel and 37 on aluminum. Most colors meet LEED, Energy Star and Cool Roof Rating Council certification requirements.
For more information on the complete line of Petersen metal products, visit pac-clad.com.
Perforated Metal Meets Architectural Need






