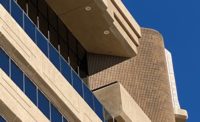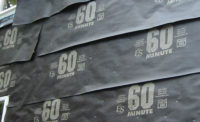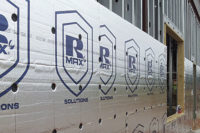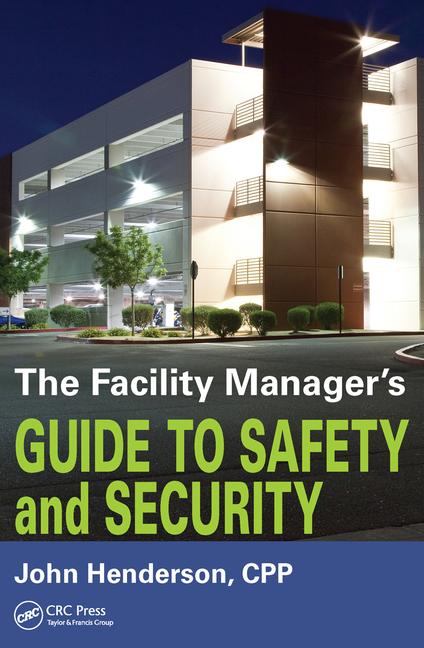Approximately 40 percent of all the energy produced is consumed by our built environment. Those commercial and residential structures use 40 percent of that energy to heat and cool their interior spaces. The current construction industry is now subject to new conservation methods mandated by code to minimize the use of energy. More than ever before, our design community is focusing attention on the exterior wall assembly as it relates to energy performance. It’s all the rage in stucco and EIFS claddings and to our readers we know it as continuous insulation.
How Do You Keep Warm?
Ever since we have been insulating stud wall assemblies, we have done so by placing batt insulation between the studs in the cavities of the wall. Printed in a large font and on the face of the insulation product was the R value of that insulation. So, if it said R-19 on the batts, it was assumed that the wall had an R-19 insulation value. What was not considered was the thermal transmission of heat and cold through the studs which compromised the R factor of the insulation. Depending on the climate and weather, the printed R value could have been cut in half.
I remember a seminar I attended many years ago where the presenter painted this mental picture; he held up an imaginary jacket, and with some pantomime acting, said that when a person gets cold they don’t tear the jacket into strips and place the strips under each arm, between the legs and stuffed into crevices, rather, they place the entire jacket around the body, on the outside where it works best. Into crevices, really? What he was illustrating was that an uninterrupted insulator, a jacket, worked best wrapped around the outside of the body. Like our bodies, buildings wrapped around the outside with a continuous insulation work best to maintain consistent interior temperature ergo less energy consumption.
The technology of applying a cladding to insulate from the outside is not new to us. We have applied stucco over foam, a continuous insulation, in the residential and commercial market since the ’70s. I have heard stories from old-timers of application of cement and lime over foam in ice houses back in the ’50s. Since the late 1960s, we have been installing the epitome of a continuous insulating cladding. I am talking about the true continuous insulation exterior cladding, Exterior Insulation and Finish System. Let’s look at my claim of why EIFS is the true continuous insulation system.
EIFS is an adhesively attached insulating cladding system. There are no fastening penetrations to the insulating component of these systems, the expanded Polystyrene Foam. This foam has an R value of approximately 4-per-inch of thickness at a 1-pound density. So 1-inch of EPS minimum thickness gives an R-4 value, while 4-inches maximum thickness provides an R-16 value, a true R value. The foam sheets are abutted tightly and adhered continuously around the entire exterior of the building. The only voids in continuity are the fenestrations which, unless you are building a completely enclosed box, are required. The rest of the EIFS ensemble is the weather barrier and pretty finish, but for the purpose of this topic of CI, it’s the foam insulation layer I wish to elaborate on.
Unscientific Experiment
EPS foam is a simple component that starts as very small resin beads which are expanded by steam. The expanded beads are then cohesively bonded by steam and the force of further expansion contained by a mold. Once the expanded beads are molded, they are set out to dry as a large block known as a billet. The EIFS industry uses a 1-pound density but the density of the product can be increased simply by adding more expanded resin beads into the mold. Higher density EPS foam changes the application of an EIF system a bit in that it is harder to cut and rasp the foam and the cost-to-benefit ratio of the foam product widens. The billet is then sliced into 2 feet by 4 feet maximum size sheets to be used in the EIF systems. EPS is a light weight, low thermal conductivity, and high compressive strength product that has no food value, and therefore does not promote mold growth. Within the EIF system, it is the silent workhorse, the keeper of the thermal gate, the energy controller. Because it is light weight, a whole EIF system only weighs about 1-pound per cubic foot. This lightweight aspect can be a cost savings in new wall construction and for existing structures can be used to add insulation value through a re-cladding with minimal impact to the structure.
Many incorrectly refer to the EPS foam, an expanded product, within an EIF system, as Styrofoam, an extruded product. The mental picture painted is that if a Styrofoam cup holds liquid, so will an EIF system. To the unknowing, it may appear that when large sheets of foam are glued to the outside of a wall, the foam will act like a coffee cup and hold water. In fact 1-pound expanded polystyrene readily drains water, that’s right, water flows right through it. When I was hawking EIFS, I used to do a simple demonstration to show this. Take a Styrofoam cup and fill it with irony—I mean water. Invert the cup onto a sheet of EPS foam and hold it tightly to form a seal between the two. Then, have someone poke a small hole through the bottom of the cup and watch the water flow right through the sheet of foam. You may be asking, “What does that prove?” Bear with me while we look at some EIF systems.
Barrier EIFS: This is a face-sealed insulating system that, because the entire perimeter and face of the foam is sealed with a barrier (lamina), any moisture getting within from an incident can become trapped and just hang around soaking its way to freedom through an undesirable location. Let me be clear that if there is no incident, barrier EIFS will work flawlessly for many years. Barrier EIFS is designed to deal with vapor and humidity in any given climate. One may add a secondary resistive barrier behind the barrier EIFS to add a protective “water can’t go this way” layer. It’s like having a belt for your snug fitting pants, not really necessary but nice to have just in case.
Drainage EIFS: This is a barrier EIF system with an added secondary water-resistive barrier, a drainage plane, and a weeping or egress component (suspenders to go with the belt). These systems were developed before the big EIFS debacle in the ’90s and after became the answer to dealing with incidental moisture intrusion. I remember talking to the engineering EIFS gurus about drainage in an EIF system and was told that as long as there is an egress point the incidental water within the system will flow right through the foam to freedom.
Wall Assembly Performance
Let me make clear a pertinent fact: If water gets behind any cladding, there are big problems with the walls. The purpose of my little, nonscientific demonstration was to illustrate how it isn’t the EPS foam per se that traps the water, it is first a faux pas moisture intrusion event and second, a lack of pathway to daylight that wreaks havoc on a framed wall assembly. When we consider the performance of a wall assembly, the rule of thumb is to keep the wall assembly dry, then worry about insulation, then worry about looks—in that order. By design, EIF systems have always first protected from moisture intrusion while providing thermal performance and maintaining an aesthetically pleasing look. EIFS is unique in that the very makeup of the system defines how continuous insulation should be considered, everything is there, contained in an engineered system.
Our planet is affected by our footprints. It will be through our continued efforts in addressing energy conservation and our relentless pursuit of ever improving façade technology that we can affect a better environment for future generations. Continuous insulation is but one pathway, a lighter footstep to improvement. It’s not your grandfathers EIFS.
High-lighted Definition
ASHRAE 90.1-2010-Continuous Insulation
“Insulation that is continuous across all structural members without thermal bridges other than fasteners and service openings. It is installed on the interior or exterior or is integral to any opaque surface of the building envelope.”





