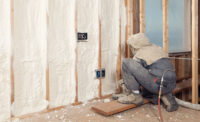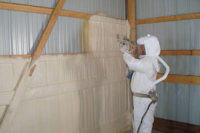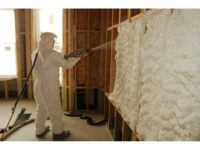As building energy codes become increasingly stringent and the industry’s focus on maximizing energy efficiency within the built environment grows, walls and attics have been pushed to the forefront. Because the building enclosure can literally make or break the structure’s ability to conserve (or waste) energy, best practices in the design of the building enclosure have become essential.
Materials, design practice, as well as construction methods and materials are all key considerations for achieving the best performance in walls and attics. Not only is energy performance important, but a structure that is durable, minimizes the use of natural resources, protects the environment, improves livability and achieves cost savings over the life of the building are equally important considerations.
Part One: High Performance Walls
Achieving the best energy performance in wall construction requires superior insulation. The insulation must perform over a wide range of temperature and humidity and not be affected by air movement.
A common means for assessing insulation thermal performance is R-value, a measurement that describes a material’s resistance to conductive heat flow (e.g., thermal resistance). The higher the R-value, the greater the material resists heat loss.
While R-value is a helpful tool to compare thermal performance of different materials, multiple materials or components are required to construct complete enclosure assemblies. To evaluate the assembly thermal performance, one can use the material R-values to determine the U-factor of the assembly. U-factor is the heat transfer coefficient of the assembly and is the inverse of the assembly R-value.
For an energy-efficient design, a low U-factor (or high R-value) for the assembly is more desirable. Instead of prescriptive R-values, nearly all energy codes now include U-factor as an alternate means to comply with the code. U-factor significantly expands the ability of architects, engineers and designers to utilize different assembly designs while still meeting the energy code.
Cavity-only insulation in framed walls is one way to insulate. However this construction method is generally less effective than other types of wall assemblies. It limits thermal insulation to the cavity area, and allows significant heat loss through the un-insulated studs, headers and other framing materials. This is known as a thermal bypass. As an example, a 2 by 4 wood framed wall with studs on 16 inch centers, with gypsum board and wood sheathing insulated with R-13 cavity insulation has an assembly R-value of about R-10.5. This thermal bridge effect severely reduces the overall insulation performance of the wall, an issue amplified in metal-framed structures.
Continuous insulation provides a solution for thermal bridging. In fact, new energy codes prescribe the use continuous insulation in all but the warmest climate zones (see IECC 2015).
As the name implies, continuous insulation provides a continuous layer of high R-value insulation to the assembly. Unlike cavity insulation, there is no framing separating the continuous installation. In practice this method typically uses two types of insulation materials—insulated foam panels or exterior spray polyurethane foam—working in concert and reducing thermal bridging and the energy loss attributed to it.
However, while continuous insulation is an improvement upon cavity insulation it does pose some design challenges. Continuous insulations can make installation of siding and windows more difficult. Additionally, not all continuous insulation products support the design of an air barrier system. For example, rigid polyisocyanurate (PIR) and extruded polystyrene (XPS) foam board, while air-impermeable, may leak air at the seams without tapes or sealant. Additionally, all expanded polystyrene foam (EPS) is inherently air permeable due to the open pockets located between the polystyrene beads.
The best insulation option for achieving air tight, high performance walls is the application of 1/2 to 2 inches of foam board sheathing (PIR, PUR or XPS) for continuous insulation (R5 to R10) along with either open cell or closed cell spray polyurethane foam inside the cavity (R13-R19). The spray foam cavity insulation seals the foam board seams and the porosity of EPS from the inside.
With foam board sheathing it is important to make sure it provides the structural properties necessary to replace non-insulated sheathing like plywood or oriented strand board. Cross bracing may be needed. Additionally, consider using a layer of closed cell spray polyurethane foam on the exterior of the cladding. This is commonly done in commercial masonry construction, however is also effective in residential framed construction.
Part Two – High Performance Attics
The attic is a key focal point of the building enclosure, significantly influencing the total energy efficiency of the structure. Many considerations should be reviewed when looking to achieve highest performance with an attic including: whether the attic is conventionally constructed, the materials utilized for insulation, whether the attic is vented or unvented, as well as the placement of heating and air conditioning systems either inside or outside of the attic space.
When dealing with a conventionally insulated attic with insulation on the attic floor, consider the ramifications of utilizing air-permeable fibrous insulation on the attic floor. Ceiling light fixtures and penetrations, as well as the top plates of interior walls, will cause conditioned air to leak into the unconditioned attic, causing loss of energy. Conventionally vented attics during the summer in warmer climates can also cause an unwanted heat load to enter the structure through the ceiling below, significantly increasing air conditioning needs.
The placement of HVAC equipment either inside or outside of the attic is a major consideration as well. HVAC equipment and leaky, under-insulated ductwork placed inside the vented, unconditioned attic space leads to unwanted energy losses. Extreme hot and cold temperatures in vented attics means less efficient performance of the HVAC equipment and an additional energy penalty will be incurred.
There are a few effective ways to reduce attic temperatures. The placement of reflective insulations just below the roof deck is one means for doing so. Some plywood decking materials include pre-installed reflective foils. While a good solution, the new 2016 California energy code prescribes mass insulation below or above the roof deck (with attic ventilation), as well as on the attic floor to create a high performance attic in warmer climates.
The best possible way to reduce attic temperatures, and to achieve the highest performance attic in general, is to create an unvented attic (UVA). When HVAC systems and ductwork are located inside unvented attics, energy code requirements for ducts in conditioned spaces may be satisfied. UVAs are easily created using spray polyurethane foam installed below the roof deck and eliminating all ventilation through the soffits and ridge/gable vents.
Completely sealing the attic and making it conditioned will offer many benefits. The first benefit—conditioned storage space—may be achieved with the installation of thermal barriers over the spray foam. Another benefit in cold climates is the reduction of ice damming (the formation of an ice ridge at the edge of the roof which prevents melting snow to drain off of the roof).
Additionally, the unvented attic will greatly reduce the spread of wildfires in some areas by blocking entry of airborne embers into the attic. Using spray foam can reduce roof deck uplift under high winds (because closed cell spray foam acts as a structural adhesive and open cell spray foam sealing controls wind uplift pressures). And finally, closed cell spray foam use acts as an effective water barrier, which can be especially important in the creation of unvented attics specifically within hurricane zones.
Conclusion
Energy codes continue to grow more stringent. Proper insulation and sealing of the building envelope is becoming more and more important in response, thus best practices in walls and attics are center focus. Not only do high performance walls and attics meet demanding building codes, but they also dramatically improve the quality of one’s comfort inside the structure.







