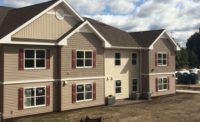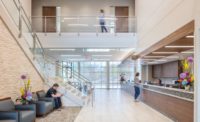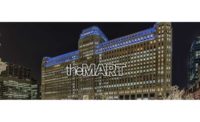The new Women & Infants Specialty Health (WISH) Clinic on the new campus of Parkland Health & Hospital System in Dallas has received LEED Gold Certification from the United States Green Building Council.
The new 135,000-square-foot healthcare facility serves patients across Dallas County. The design architect team of 5G Studio Collaborative and FKP Architects used evidence-based design principles on the interior architectural design of this new clinic on the state-of-the-art health care campus. The design teams included Hoang Dang, Laurel Stone, Tiffany Woodson, Yen Ong and Christine Robbins-Elrod, of 5G Studio Collaborative; and John Dubard, Mary Butler, Shayan Baradaran from FKP.
The architects and designers began with the priority consideration of the gender-specific patient experiences of this healthcare environment—especially the wide range of experiences unique to a female patient. The design team also utilized the structured and objective gathering of insights from clinical, security, food service and operational management and staff to factor in and include in the development of the design concept.
Equipped with this research and insight into the real and everyday needs of patients and staff, the designers then incorporated hospitality design features in their plans.
The design sought to nourish the female psyche while supporting the medical care provided in the facility. Specific design features include:
- A secure, warm, caring, and healing environment for women—using hospitable, durable and sustainable materials applied to a consistent and recurring design theme.
- Soft, curvilinear forms define the ceiling and suggest a sensible clarity to the spatial organization, directing patients to places of waiting, areas of transaction and paths to treatment rooms.
- Simply rendered in white, the lyrical ceiling lines set in motion a dynamic interplay with a backdrop of well-appointed translucent colors on orthogonal rigid walls.
- Spaces that feel empowering and balanced to the broad range of women's experiences in receiving specialized care.
The following architectural and design strategies across all facets of the facility contributed to the achievement of LEED Gold Certification for the WISH Clinic on the new Parkland campus:
Energy
Design components throughout the WISH Clinic are bringing energy efficiency to the facility's operations. The new WISH Clinic has more than 26 percent lighting power density energy savings, as compared to a baseline case using the stringent ANSI/AHSRAE/IESNA Standard 90.1-2007. A highly efficient HVAC system in the WISH Clinic meets the stringent guidelines of the New Building Institute's Advanced Buildings Core Performance Guide. Additionally, over 99 percent of the WISH Clinic’s ENERGY STAR eligible equipment is ENERGY STAR Qualified, and the WISH Clinic also is receiving a thorough pre-occupancy and post-occupancy commissioning of the building systems by an independent commissioning authority.
Materials and Indoor Environmental Quality
The WISH Clinic featured specification of materials with a low-embodied energy. The architects and designers prioritized materials with a lower distance traveled from extraction to manufacturing to the site and prioritized materials with a high percentage of recycled content. More than 52 percent of construction-waste debris was diverted from the landfill during construction and sent off to be recycled or reused. Low-emitting materials with low content levels of VOCs and other chemicals of concern were installed throughout the WISH Clinic, and all of the furniture used throughout the WISH Clinic meets stringent low-emission standards.
The WISH Clinic’s outdoor air ventilation rates exceed the minimum rates required per ASHRAE Standard 62.1-2007 by over 30 percent. A comprehensive indoor-air-quality-management plan was implemented during construction, and a number of strategies were implemented for the building’s mechanical design which contributes toward a healthy indoor-air quality post-occupancy.
The United States Green Building Council’s LEED Certification is the most widely recognized and widely used green building program across the globe. LEED is certifying 1.5 million square feet of building space each day in 135 countries. LEED is a certification program for buildings, homes and communities that guides the design, construction, operations and maintenance. Today, more than 54,000 projects are currently participating in LEED, comprising more than 10.1 billion square feet of construction space.





