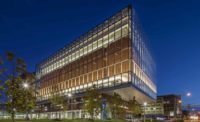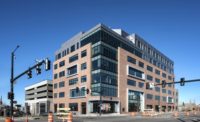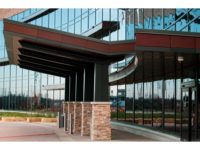The long-awaited Western Health Center in Midfield, Ala., is providing comprehensive medical care for the under-served population in Jefferson County. The two-story, 78,000-square-foot center consolidates three older health clinics into an attractive new facility more centrally located to serve the patient community. The expansive site includes walking and biking trails that are available to staff and the public and will connect to a greenway system throughout the Birmingham area.
The design was driven by the Department of Health’s desire to provide fresh and inviting health centers that are patient-focused and employee-friendly, said Tom Kidwell, senior associate and project architect, Birchfield Penuel & Associates, Birmingham, which created the design. The building’s material palette included adhered masonry veneer and precast concrete, in addition to PAC-CLAD Tite-Loc standing seam metal roofing panels and Reveal wall panels.
“The materials play together in a fun way to make the project interesting and inviting,” Kidwell said. “There’s an attractive interaction of the lines on the project. You have the irregularity of the stone veneer interacting with horizontal lines of the metal panels which are at 90 degrees to the standing seam lines—all of which plays against the precast concrete.”
Highlighting the design is a contemporary, barrel vault roof that utilizes 10,000 square feet of Petersen Aluminum’s Tite-Loc panels finished in Cool Color Cardinal Red. The mechanically seamed, 2-inch standing seam panels were installed on a self-adhered under-laying membrane on 6-inch polyisocyanurate insulation on an exposed acoustical metal deck on sloped bowstring trusses. “Being mechanically seamed is important to me in a standing seam roof because of the water resistance and durability,” Kidwell said.
“The curved roof and the Cardinal Red and Sierra Tan colors complement the other materials and really create a contemporary appearance that welcomes patients, visitors and staff to the new facility,” he added.
The Tite-Loc panels also were used to roof a gazebo in a pecan tree grove on the site that was spared during construction, as well as on a curved canopy at the main entrance. The design team also brought the standing seam panels and masonry veneer into the interior of the two-story reception area. “That creates a nice connection which ties the exterior to the interior,” Kidwell said.
Nearly 140 Tite-Loc panels were installed with the majority of them being 80 feet long and curved. Installation of the panels was done by CSC Roofing in Birmingham. The panels were roll-formed and curved on-site using Petersen Aluminum-provided equipment, according to Mark Ryan, CSC’s project manager on the job. “It took 15 men to handle each super-long panel during the curving process. But the greatest challenge was getting the panels onto the roof. We banded the panels and built a crate system to lift them to the roof,” Ryan explained.
In addition to the roof panels, 8,000 square feet of Reveal panels in Sierra Tan were used to clad exterior walls. These panels also were installed by CSC. “These runs were more than 60 feet long and we were constantly aware of the need to make sure the joints lined up properly,” Ryan said. The Reveal panels were produced at Petersen Aluminum’s plant in Acworth, Ga.
For more information on the complete line of metal products, visit www.pac-clad.com.
Metal, Stone, Glass Together on Health Center




