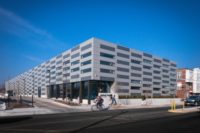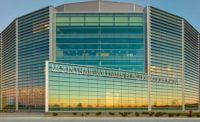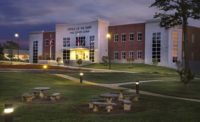Just shy of their 75th year in business, Charter Oak Federal Credit Union was looking to expand—and a brand new headquarters was in order. Known for their philanthropic work, in addition to their day-to-day services of deposits and loans, Charter Oak wanted to make sure that their big move would be one that would also benefit their community. Not wanting to put up just another clunky building, they wanted to contribute to the aesthetic appeal of the community, so an elegant design was a must.
An $18 million budget was allocated and a 65,000 square-foot, four-story, complex would soon become Charter Oak’s new home. The move would allow them to incorporate the best in design features, of which they wanted to make sure was protected with an equally impressive air and water barrier. With that in mind, Kingspan KarrierPanelbarrier wall system was used throughout the brick and aluminum based complex.
Charter Oak’s Big Move
After strategic planning they decided to move two hours south of their soon-to-be former Massachusetts headquarters and make Waterford, Conn., their new home. It was perfectly located in sight of two main highways, making it an easy reach for those who would soon become new members.
Point One Architects was brought on to streamline the creation of their new headquarters. As expected, the new branch would soon be one that would make the community proud.
The groundbreaking ceremony was held on September 20, 2012, and just six months later the foundation for Charter Oak’s new headquarters was poured.
Branching Out
Point One Architects quickly put up the steel frames and the new headquarters began to take shape. With design rolling, one of the many highlights included Charter Oak’s logo in the form of a glazed orange brick tree embedded in a brick façade. Their logo would undoubtedly stand out for any passing visitor to take in.
Along with the outstretched branches of their logo, Point One Architects needed an experienced team to deliver when it came to creating Charter Oak’s building envelope.
The project called for an insulation and vapor barrier wall system that would be placed outside the stud framing. With a portfolio of stunning walls and siding from all parts of Connecticut, Rhodes Island, Massachusetts, and New York, Ultimate Construction LLC was brought in to handle this portion of the project. And when Kingspan’s system were chosen to add to the already prolific design, Ultimate Construction LLC was set at ease.
There were many benefits to utilizing the company’s products on this project, one of which was the KarrierPanel system’s ability to be installed horizontally or vertically, giving it true flexibility as not to disturb the creative design of the building. Ultimate Construction LLC, Senior Estimator Tony Morin also detailed that the products are “cost effective compared to the competition’s insulation and material costs,” which also made them an easy go-to for this project.
In addition to the flexibility and cost cutting measures, the system also offers a great speed of build time. As a single component system, it minimizes delays and offers faster project completion and reduces business disruption. It also eliminated any potential time-threatening hazards that come with scheduling conflicts and delays that often come with utilizing multiple trades. And with the project scheduled for completion in just under two years, every saved moment became extremely valuable.
Not to be outdone by the cost-of-use savings and speed of construction, the 3-inch panelswere installed behind the masonry wall and rain screen. Tony Morin explained, “The KarrierPanels were used with the brick ties behind the brick walls. They were also used with the Karrier rail system behind an aluminum composite rain screen panel system.”
The prevention of air leakage will not only help the building run more energy efficiently, but it will also add a temperature control for added comfort. Additionally, the panel’s moisture control will help fight off structural damage, potential mold growth, and increased energy costs.
In thanking every one of their help, Point One Architects called out the many benefits that housed by the new facility stating, “This project includes, corporate offices, branch operations, call center, training rooms, a board room, exercise gym, and a community space that has been greatly received by many organizations in the town of Waterford, Conn.”
Charter Oak's Chief Executive Officer, Brian A. Orenstein, described the significance of their big move stating, “This building represents a new era of growth for Charter Oak. And it will serve as an important symbol of our strength and our service to our members for many years to come.”
Orenstein believes the new headquarters “reflects who [they] are today—a strong, vibrant institution serving the financial needs of eastern Connecticut.”
In the end, with the 3-inch KarrierPanel in place, Charter Oak Federal Credit Union’s new headquarters was built to be as energy efficient as it was pleasing to the eye. From the elaborate brick logo to the system that lies underneath, the multifaceted complex will be a location employees and members alike will be able to enjoy for years to come.





