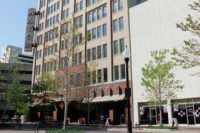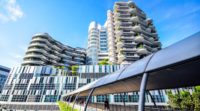Historically significant buildings are challenging to modernize without impinging upon the very quality that makes them unique—their historic fabric. In the recent modernization of the Birch Bayh Federal Building and U.S. Courthouse in Indianapolis, Ind., a design team of architects and engineers faced this very issue while searching for sustainable improvement. To overcome the challenge, the design team found opportunities in the less visible spaces outside of public view, such as the basement and roofing areas. This technique of engineering the invisible allowed for exploration of sustainability and improvements of building performance without negatively impacting the historic building fabric. This type of project demonstrates the value of integrated design that balances historic significance with current needs; takes into account aesthetics, cost, constructability and reliability; creates environmentally responsible and superior workplaces for civilian employees; and gives public expression to our democratic values.
Originally constructed in 1905, the Birch Bayh building is one of Indianapolis’ most recognizable historic landmarks. Listed on the National Register of Historic Places, this full city block Beaux Arts-style building originally served as the home for the U.S. District Court for the District of Indiana and as Indianapolis’ U.S. Post Office. Currently, it houses the U.S. District and Bankruptcy Courts for the Southern District of Indiana and provides office space for numerous other federal agencies.
As part of the federal government’s high-performance building initiative, General Services Administration (GSA) Design Excellence projects such as the Birch Bayh building modernization must comply with LEED and incorporate a host of sustainable design elements. However, the modernization of a National Register property must also preserve a building’s historic fabric in accordance with the Secretary of the Interior’s Standards for the Treatment of Historic Properties. Utilizing these two standards, the design team successfully developed and implemented sustainable strategies for modernizing and improving the building’s performance and comfort while preserving the historic building fabric and extending the life of this landmark building.
Early in the project, EYP and the rest of the design team realized that the best way to achieve aggressive sustainable goals without negative impact to the building was through upgrades of building systems, water-use reduction and improvements to the building envelope where possible, focusing on the roofing systems. The project’s scope of work mandated the replacement of all roofs because they had exceeded their lifespans and displayed numerous issues with water infiltration.
With renovations completed in 2013, the Birch Bayh building received a LEED Gold rating, well in excess of the initial projections. Credits from the vegetative roof, cool roof replacement and rainwater harvesting system contributed to 10 of the 60 credits in the submission. A successful example of a modernization project incorporating sustainable strategies, the lightcourt green roof, upper cool white roofs and the rainwater harvesting system all work together as a modern sustainable strategy, reducing the building’s heat island effect and dramatically improving energy efficiency.
Vegetative Roof System
The most visible improvement to the building is a 30,000-square-foot vegetative roof, located in the interior lightcourt and visible only to the building tenants’ inward-facing windows. With a rooftop that is flush with flora instead of a dark, heat-absorbing roofing membrane, the courthouse is one of the largest roofs of its kind installed on a building listed in the National Register.
At the renovation project outset, the plan was to replace existing roofs with low-slope cool roofing systems. The design team wanted to provide interior lightcourt tenants a view as equitable as the building’s exterior views. The cool roof system, albeit an improvement in thermal and water protection, left something to be desired aesthetically for the lightcourt. The groundwork for the vegetative roof was based on improving the view and increasing sustainability.
Sometimes the easiest part is the concept, but the real work begins with the implementation. Immediately questions arose: What about shading from the surrounding buildings? What type of vegetative system is best? What load can the existing structure handle?
Structural Challenges
The Birch Bayh building is rectilinear shaped with a central lightcourt. Originally, the lightcourt roof spanned over a postal sorting facility. To supplement the light, several large roof monitors were constructed to provide ambient daylight to the postal sorting floor below. At some point during the 1950s, these roof monitors were removed and the openings were covered with steel structure and concrete planks. The steel structure supporting the lightcourt roof is very robust; however, even lightweight concrete planking spanning between has load limitations.
An evaluation of the existing structure revealed that a minimal amount of additional dead load could be added while still maintaining safety factors and meeting snow-loading requirements. This restriction clearly limited the design option to a vegetative roof system, which typically has a 3- to 6-inch soil depth. Coordination with the roof system manufacturer helped the design team specify the exact roof composition and still meet the structural load requirements.
Sun Shade Study
Shadows and sunlight allotments were also crucial considerations, especially since the area’s tallest skyscraper is located directly south of the building. The team conducted a series of building shade simulations, comparing results from a variety of sun conditions in order to ensure the vegetative roof would receive the amount of sunlight needed. To achieve this, the two-block radius around the courthouse was virtually created with the use of three-dimensional computer modeling. Average hours of sunlight were analyzed along the lightcourt roof, taking into account different times of the year, solar equinoxes and summer and winter solstices.
With these results, a pallet system was ruled out due to the lightcourt location’s limited sunlight. A vegetative roof system utilizing individually planted plug plantings was preferred to allow the roof system to establish in actual site conditions.
These simulations also helped determine the varieties of plant species that would best thrive under the site conditions, including the roof’s low-light areas. In fact, a variety of species were selected so that the effectiveness could be evaluated over a two-year establishment period.
Based on these strategic analyses, the design team created an extensive vegetative roof system that consisted of a new waterproofing membrane, thermal insulation, drainage board, minimal growth media (soil) and individual sedum plugs. The synergy created by the vegetative roof assembly in the lightcourt and the surrounding cool roofs effectively provides crucial improvements to the building envelope’s thermal performance. The vegetative roof also provides additional benefits, including:
- Emission of oxygen equivalent to about 18 trees;
- Retaining up to 18,000 gallons of water to be used for plant growth instead of discharging into the municipal storm water system;
- Protection of the roofing membrane from damaging ultraviolet (UV) rays, prolonging the lifespan;
- A natural insulation roof, significantly improving the building’s thermal performance;
- Reduction of the site’s heat island effect by 1.2 percent; and
- Improved visual aesthetics.
Rainwater Harvesting System
As part of the original construction, cast iron rain leaders were installed in masonry pockets at the perimeter of the building. With age, they deteriorated and leaked. Replacement in place would have required removal and installation of some of the most sensitive and valuable historic interior finishes.
To overcome this challenge, the design team abandoned the rain leaders in place and provided new consolidated rain leaders through the building to the basement for connection to the municipal storm system. At the basement, it was relatively simple to divert into a centrally located rainwater harvesting system. The original project scope of work already incorporated a complete renovation of the public toilet rooms, so the recaptured rainwater is utilized as grey water for the new low-flow toilet fixtures. The existing landscape irrigation system for the south side of the building is also tied into the system.
The rainwater harvesting system offers the following benefits:
- Collection of water to supply building’s toilet fixtures;
- Connecting drains to five 2,000-gallon holding tanks, with capacity to increase;
- Provision of approximately 270,000 gallons of relief to the municipal water supply on a yearly basis;
- Diverted roof run-off from city’s sewer system; and
- Reduction of the building’s city water use by 30 percent.
The Benefits Beyond Green
Often, the best benefit of a project is not the evaluation of the performance metrics, LEED points achieved or technologies employed, but how it is viewed by the people who use it. All of the sustainable solutions incorporated into the Birch Bayh building renovation are invisible to the building users save one: the vegetative roof in the lightcourt. Today, not only do users enjoy increased building performance and sustainable features, but many of the tenants who face the lightcourt keep their shades open to appreciate the new view.
From a sustainable perspective, the design successfully breathed new life into a historic building that has been an important part of Indianapolis for the past century and helped prepare it for its continued service in the next century.








