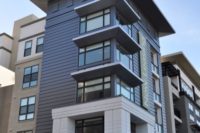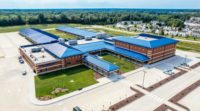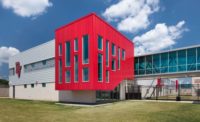Construction of the new Beverly Farms Elementary School in Potomac, Md., was part of Montgomery County Public Schools ongoing revitalization/expansion program. Following a feasibility study, it was determined that demolition of the existing building and construction of a new school was the most cost-effective approach.
The school district conducted a series of community involvement sessions to obtain input regarding the new school, which was located in a residential neighborhood of large, free-standing houses. Architectural design for the project was provided by Muse Architects, Bethesda, Md. The firm participated in the community input sessions.
According to project architect Joshua Hill, “We wanted to connect the building to the neighborhood and make it fit in. We like working on difficult sites with active communities. This was a small existing site, and we needed to increase the net square footage of the school by 50 percent. We really had to be careful with the site strategy and architecture in order to not make it look like a big building that didn’t fit into the neighborhood.”
Approximately 30,000 square feet of Petersen’s PAC-CLAD metal roof material was utilized to help meet the design objectives. “It was important to use elements like the gabled roof, the brick layering and the simulated double hung windows to help provide nice scale,” said Hill. “The metal standing seam application was certainly a key component versus a large, blank roof with asphalt shingles. The ribs of the metal roof give it nice texture.”
The roof is clad with 27,200 square feet of Petersen .040 Slate Gray Snap-Clad Panels and also uses 2,400 square feet of .040 Slate Grey Flush Panels. “Use of a metal roof was determined early in the design process,” said Hill. “Initially, the school district was hesitant because of a previous bad experience. That’s one reason we wanted to use a Petersen Aluminum PAC-CLAD roof because we’ve had very good experiences with it, and we believe that if you specify a good quality metal roof, you’ll be happy with it and you won’t have any issues.”
The architects’ detailing of simple geometric shapes also helped persuade the owner to proceed with the metal roof.
Installation of the roof was done by Orndorff & Spaid Inc., Beltsville, Md. “It was relatively straightforward,” said Rick Honaker, assistant vice president, “Although we did have a lot of squares to put down in a short amount of time. We had two-three crews working on the job. The 40-foot panels were somewhat steep and the installers were tied-off at all times. The project really turned out great and everyone is very pleased.”
The 94,000-square-foot structure is on track for LEED Gold certification and employs a geothermal heating and cooling system amid other sustainable design and construction initiatives including a green vegetative roof on the flat portions.
For more information, visit www.pac-clad.com.




