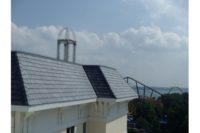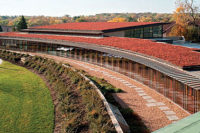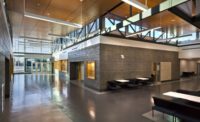When Canadian real estate developer Paul Weiner left his country to retire in sunny Hollywood, Fla., he wanted his new waterfront home to resemble the one he had left behind, which had been designed by a student of Frank Lloyd Wright. The new residence in the upscale Hollywood Lakes subdivision fulfilled the new homeowner’s dream, but the roof and its upturned beams left behind a legacy that even today challenged the best authorized IB Roof Systems contractor.
The exposed rooftop beams were inspired by Frank Lloyd Wright’s Taliesin home and studio in Scottsdale, Ariz., according to the home’s original architect David Jay Feinberg, who was commissioned by the Weiner family to memorialize their Canadian home in Florida.
In Canada, The Weiner House at 418 Roger Road in Ottawa was built in 1958 and designed by the only Canadian architect known to have been a student of Wright — James W. Strutt — who also was influenced by Buckminster Fuller. Strutt was a highly influential Canadian architect who worked for 55 years on residential and especially institutional designs.
Feinberg was commissioned by Paul Weiner after he had bought the land for his Florida home along the water from Burt Parks, a former host of the Miss America Pageant, according to Weiner’s son, Bruce. Feinberg’s client had high expectations for the Hollywood Lakes home.
“I was rather delighted to come up with that solution,” Feinberg said, referring to the home along South Southlake Road with access to the Atlantic Ocean by water. He did not copy Wright, but his own unique design was intended to be inspired by Wrightean characteristics as the original homeowner had requested.
The home, with extensive Florida keystone architectural elements, was constructed of concrete block coursed with wood lattice and coral rock. The stone was used inside for the great room, foyer and sitting room as well as the family room. The coral rock was also used on the exterior around the garage, front entrance and again inside for a custom fireplace.
The home was originally built in 1979 and has been through two additions throughout the years, as the original home had only two small bedrooms and a master bedroom per the Weiners’ program. The square footage of the roof is now at 10,000 square feet — a much larger footprint than Wright was known for but typical of a luxury American home today. The home also has new owners; the Dorsey family moved there in 1990. In all, there is now 7,000 square feet under air-conditioned space, with a total of five bedrooms, six bathrooms and two half bathrooms.
“There are many features of the Frank Lloyd Wright-inspired architecture that we love…,” said Marilyn Dorsey, including: “…the high windows and custom trim; the indirect lighting throughout the home; the attention to detail throughout with built-ins; and the view of the waterfront from all the rooms.”
“The home is a great home for entertaining,” she added. “We have held many political fundraisers as well as school and organization functions with up to 250 to 300 people in attendance.”
The semi-retired Feinberg of Cutler Bay, Fla., noted that the upturned beams inside and outside the home were inspired by the drafting room at Wright’s Taliesin in Scottsdale, which he studied from architectural books he still has today. “It was just the catalyst that took me off toward the design,” he said of his readings of Wright for his client.
The eaves have classical Greek dentils to further the relationship to the eaves and beams, he noted. With the additions to the original home, much of Feinberg’s original design has been altered, he explained, including the original glulam exterior beams on the roof that have been stuccoed and were originally a dark wood.
In addition to new homeowners, over the years there has also been necessary upkeep and maintenance, including a new IB Roof 60 mil membrane that was installed recently. The existing roof was a modified cap sheet, according to roofing contractor Patrick Connolly of South Coast Enterprises Inc. The Dorseys were glad to replace it. The membrane had another benefit due to its smooth finish, which meant granules from the former asphalt system would no longer fall onto the finished patio around the pool where constant cleaning was necessary.
Southern Coast was selected by the Dorseys to install the energy-efficient, mechanically attached vinyl membrane in a Cool Sand color, as the homeowner wanted the benefits of a highly reflective roof with the aesthetic benefits of the Cool Sand color, which has nearly the same reflectivity as a white membrane. This color choice ensured there would not be any glare, which is important for a roof membrane that can potentially blind house guests on the grounds and boaters on the lake. Southern Coast installed the membrane over a ¼-inch thick fire barrier board to meet the very stringent post-Hurricane Andrew building codes in Broward County, Fla. As the re-roof was underway, the roof-to-wall connection was enhanced to a double-strapped assembly to not only protect the property but to qualify for the highest windstorm discounts that are available. These upgrades resulted in a significant insurance premium savings.
IB Roof supported Southern Coast with technical information to install the membrane to the manufacturer’s specifications. “That’s what we do — provide a supporting role,” said Jason Stanley, CEO of IB Roof. He explained IB Roof is the kind of manufacturer that roofers can call and talk to an actual person whether they need flashing details or help putting together a proposal. “What do you need us to do to help you with your business?” he added.
The membrane has acrylic top coatings to keep it cleaner longer. It comes with an anti-wicking polyester scrim for added strength and tear resistance that minimizes moisture intrusion between the sheet’s top film and bottom film layers. The membrane comes with a Lifetime Residential Limited Material Warranty and is listed with various component assemblies at UL and Factory Mutual (FM Global) for fire, wind uplift, impact and chemical resistance. The Standard White and the Cool Sand Colors exceed the Energy Star™ and California Title 24 requirements for reflective roofing materials.
The home is situated on a manmade lake that connects to the Intercoastal Waterway. This coastal area is where homeowners are at the highest risk for wind damage during a hurricane, and many must opt for the only insurance carrier in Florida for such coastal property owners, Citizens Property Insurance Corporation. The home’s new wind mitigation upgrades assisted the homeowner in qualifying for insurance premium discounts through Citizens. Some discounts can be up to 40 percent, according to Connolly.
The highly reflective membrane also qualified the Dorsey family for a 50 cents per square foot rebate check (about $3,500) for areas of the roof that are over air-conditioned space from Florida Power and Light’s (FPL) Roofing Savings Program due to its Cool Roof Rating Council label. Not only did the Dorseys enjoy a sizable rebate, they will see a long-term energy savings that a reflective roof provides. FPL estimates savings of 20 to 30 percent in cooling costs due to a reflective roof installation as a standard. The Dorseys reported an even better energy savings with a 36 percent decrease in monthly electric bills, translating to an average of $200.
Homes with highly reflective roofs can also assist builders and architects going for LEED certification with the requirements for the LEED Sustainable Sites (SS) Credit 5: Heat Island Reduction for New Construction. The LEED for Homes residential green building rating system awards points toward the voluntary certification in the LEED for Homes SS Credit 3: Local Heat Island Effects.
Other exterior improvements included re-stuccoing the large beams on the exterior, new paint and landscaping. Energy performance and hurricane resistance improvements comprised the remaining renovations. Impact-resistant Energy Star windows replaced less-airtight windows. Four new air-conditioning units were installed. And like the roof assembly, windows were further reinforced to withstand hurricanes with the addition of storm shutters. The doors and garage were replaced to mitigate storm damage and meet hurricane insurance requirements for homes along Florida’s coastal waterfronts.
Through new ownership and renovations, the Frank Lloyd Wright- inspired design continues to entertain both house guests and the eyes. “In 2007, we held our son’s wedding reception at our home,” Dorsey explained. “Our guests flowed from the great room and sitting room bar area to the kitchen onto our covered patio area to our dock waterside. It was a memorable event!”










