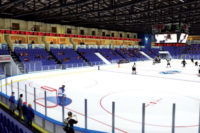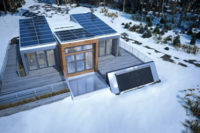As many commuter campuses grow and begin to shift toward more on-campus living, creating attractions to keep on-campus students entertained becomes increasingly important. In Northridge, Calif., an amazing relationship between California State University, Northridge, (CSUN) and the University Student Union (USU) made it possible for such a destination to be developed—the Student Recreation Center. Not only did the new athletic center meet the goals of both the university and the students, it also kept sustainability at the forefront.
For CSUN, a new gateway was sought to establish a presence on the eastern edge of the campus that furthered the university’s aspiration of creating a model sustainable campus, which is also in line with California’s state-wide initiative. CSUN had already developed other LEED projects on campus as well as other state-of-the-art initiatives, such as a large PV array and a fuel cell that’s connected to a rainforest. So the solution to the problem of designing a facility that met everyone’s needs ended up being simple: engage the students.
“The driving force behind it was the students,” says Glenn Carels, FAIA, LEED AP BD+C, principal with the design firm for the project, LPA Inc. “The students felt that as this campus becomes more of a place where students are living, and not simply commuting to, they needed a place where they can gather, and they wanted a place that celebrates the student life.”
| Schematic Design Sustainable Features |
|
A Natural Fit
Sustainability is a fact of life for students at CSUN. Not just because the university has rooted its own mission in nature, but because it’s something the students desire. This is what served as the common thread that united the CSUN and USU during the creation of the 120,000-square-foot Student Recreation Center.
While the size might seem contradictory to the desire of the university and its students, nearly every element of the award-winning LEED Gold facility was inspired by a reverence for nature. For example, the site was a long, narrow stretch that didn’t lend itself to ideal solar orientation. This forced the designers to creatively devise a sustainable floor plan that still met with all the modern amenities requested by the students. Their solution was a two-story structure that located the gym spaces on the upper floor as opposed to the lower floor. Instead, heavy equipment—such as rooms with weights, as well as building essentials like locker rooms, plumbing systems and rooms necessitating permanent walls—were put on the lower level, leaving these tall, expansive spaces. Having the expansive spaces above allowed for the implementation of a displacement ventilation system, says Carels. Air heated from the exercising individuals flows upward toward the sloped upper reaches where the return air can be collected in one spot. “The shape of the building really not only dealt with the path of the sun, but also with how we created the qualitative conditioning within the space for the students,” Carels adds.
In addition to a track, the facility includes two outdoor pools; basketball, volleyball and badminton courts; a comprehensive weight-training and fitness zone; and a 40-foot rock climbing wall—the tallest offered by any school in the CSU system. The east façade is mostly glass, which creates a “human billboard” that lets pedestrians see what’s taking place inside. “At nighttime, this entire façade becomes transparent,” Carels explains. “Again, this achieves that first thought of celebrating student life.”
A Question of Costs
Exemplifying the partnership between CSUN and the USU was the funding for the project. According to Carels, the site for the recreation center was already owned by CSUN, which donated the land to USU. Then, in kind, the USU funded the entire enterprise due to a lack of traditional sources for funding of projects like this in California. “The students took matters into their own hands, is how I like to describe it,” Carels laughs. “They were an amazing group of students that had both commitment and passion for this. They organized a student referendum that the incoming students and everybody voted on, and once it was approved, that was the source of funding to for this building.
“They were completely involved from the very beginning of the process in regard to the design, and yet many of the students won’t even be there long enough to utilize it,” Carels adds. “It was a pretty gracious effort on their part. All of the students that use it today benefit from their efforts.”
The hard work from the project team and the financial sacrifices from the students have paid off in the form of a gorgeous facility that helps the university define itself on a new front. “Honestly, there are simply too many wonderful features in this building to pick just one: I love the wood finishes, the color selection, the way the inside of the facility flows naturally into the outside, the pool, the landscaping, the studios, and the amazing rock wall at the entrance of the facility!” exclaims CSU Northridge University Student Union Executive Director Debra Hammond. “I love it all. It’s beautiful and incredibly functional. It’s an owner/operator’s dream.”
And the students who have helped to make the project a reality have left an indelible mark on their alma mater as the CSUN campus continues its evolution.
| Project Team | Key Products and Manufacturers |
|
|











