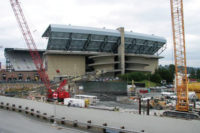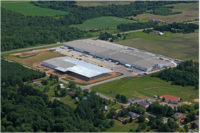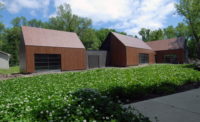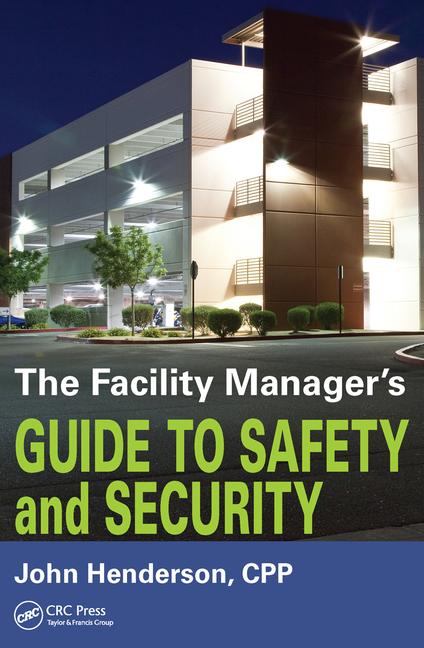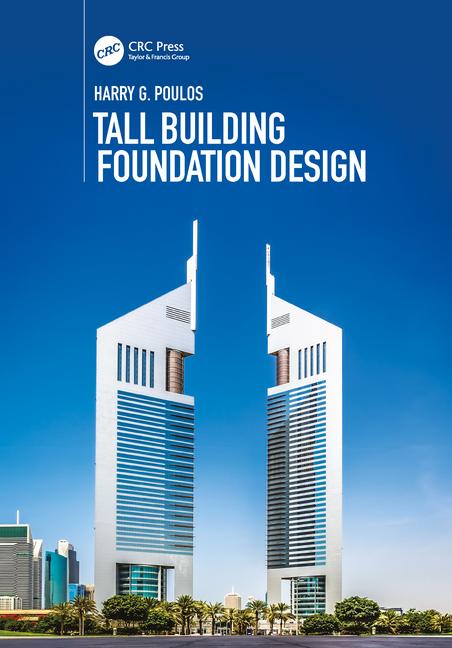The Harris County Transportation Plaza, Jury Assembly Building and Tunnel Renovation project is the centerpiece for the recently consolidated Harris County Courts complex in the heart of downtown Houston. Located in the center of a nine square-block campus, the facility is the first point of engagement for jurors who may be empanelled in one of four different courts. After clearing the ground-level security checkpoint, jurors are directed to one of four underground assembly rooms, each with a seating capacity of 250. To enable easy and convenient movement of jurors, the assembly rooms connect to the existing subterranean pedestrian tunnel system which links to the Criminal Justice Center, Civil Courthouse, Juvenile Justice Center, Family Law Center, County Jailand a parking garage. This unique structure was built by Hoar Construction and features a waterproofing system from American Hydrotech, Inc.
The 33,000 square-foot Jury Assembly Building consumes an entire city block, but the new steel and concrete structure is 85 percent below grade. Building an underground facility in the middle of in Houston’s high water table essentially involved putting a bubble around the building. At the Jury Assembly Building, Hoar wrapped the bottom, top and sides of the building in three separate layers of waterproofing.
Though the above-ground jury entry plaza occupies only a small portion of the site, the subterranean facility extends to the very edges of the site. The site is owned by Harris County, but the surrounding streets and underground utilities are City of Houston property. Tie-backs were not practical to brace the temporary retention system because of a costly lease the city imposes on any structures extending onto city property. The project structural engineer, Haynes Whaley Associates, subsequently designed the structure to utilize temporary structural steel internal rakers through the basement walls, thus avoiding the city right-of-ways.
“Internal struts require more project scheduling, coordination and management efforts, but in the end, the final design actually used less material and took less time to build, making it a win for the project,” said Wally Ford, P.E., Executive Vice President of Haynes Whaley.
The site slopes substantially due to its proximity to Buffalo Bayou, and its low elevation makes it prone to flooding, so waterproofing the building was a major concern. Hoar implemented a number of strategies and quality control measures to prevent water intrusion and developed a project-specific quality control checklist for every step of the waterproofing process. Hoar first poured a mud slab and had the manufacturer out for every pull test to ensure it was fully cured. A poorly cured slab would be subject to adhesion failure, and pressure could force water between the mud slab and the waterproofing layer. Once the mud slab was pronounced cured, the waterproofing was applied next and the structural slab poured on top. The bottom, top and sides of the building were all encased in three separate layers of waterproofing (a membrane between two layers of hot liquid roll-on) totaling 210 mils. Every concrete surface was covered, including the outside of the spread footings at the building perimeter.
“There were six sets of eyes on the waterproofing, looking at it throughout the entire process,” Lance Smith, Project Superintendent for Hoar Construction said. “The first round of electronic leak detection came back clean. I was so concerned it would find any leak, I actually poked a hole in the waterproofing and challenged the inspector to find it — he did. We didn’t pour, cover or backfill until every water barrier was fully tested.”
The Tunnel Renovation, financed by the Texas Department of Transportation (TXDoT), was actually totally separate from the Transportation Plaza and Jury Assembly Building. Page Southerland Page designed the building and park for Harris County, and AECOM handled the tunnel for TXDoT. Hoar was the nexus point. The tunnel met the building in two places where the designs from the two teams had to mesh seamlessly. The intent was to design the roof and slab to interlock like puzzle pieces, but early lack of coordination between the projects meant they initially did not fit. Hoar found the design problem during a waterproofing installation pre-planning session, and stepped in to help drive the two teams to a mutual solution and a common approach to waterproofing and structure integration (specifically at the roof and slab). The connection points where the pedestrian tunnels met the Jury Assembly Plaza basement walls required expansion joints. Haynes Whaley designed structural steel framing to span around cast-in-place concrete haunches from the walls to fully encapsulate the tunnel openings. The result is essentially a 360-degree bell and spigot joint, which facilitates the necessary watertight seal.
All exterior walls of the underground portion of the facility are 20 inches thick cast-in-place concrete; each was fully waterproofed with two layers of liquid roll-on hot waterproofing. Hoar recognized the risk of applying hot liquid to a vertical surface; any missteps in application could cause the material to roll down and potentially ruin the performance. To prevent this from occurring, the waterproofing was applied in five-foot sections. But this created a sequencing nightmare for the subcontractors involved in the wall and waterproofing installation. The solution was a swing stage. It was admittedly unusual to implement a swing stage to apply waterproofing, but it gave Hoar enormous flexibility and allowed the creation of a good flow — and it saved three weeks in the construction schedule.
“Water proofing was a great concern during the design process,” said Peter McDaniel, Manager of Construction, Harris County Public Infrastructure Department. “Hoar provided outstanding leadership, pushing the project team to work together to develop and implement an effective waterproofing strategy. Hoar held everyone — designers, consultants, subcontractors, manufacturers and themselves—to an extraordinarily high quality standard. Their quality control process is one of the most rigorous I’ve ever experienced in my career.”








