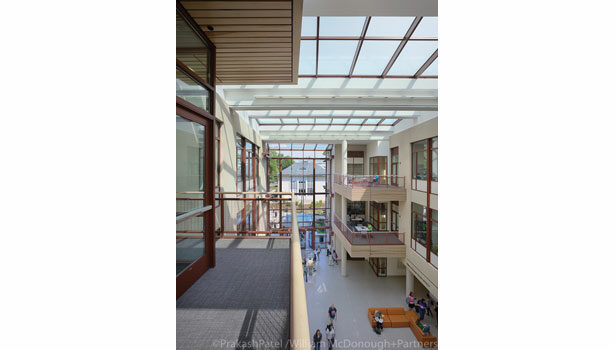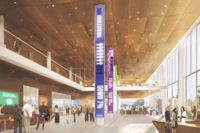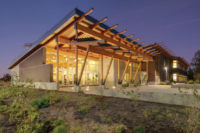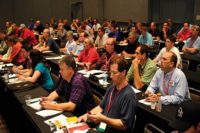How can a building project on a Washington, D.C., college campus embody the values of global peace and social justice embraced by those who work, learn and teach there? This core question guided the vision for the new home of the School of International Service at American University (AU).
A robust, diversely populated program, the School of International Service (SIS) is the largest school of international affairs in the U.S., yet until recently the program was housed in one of the smallest buildings at AU. Classes and office space were scattered throughout the campus; it was challenging for students, staff and faculty to gather or to identify positively with their built environment as a manifestation of their values. When the building committee assembled for the new project, these challenges were re-envisioned as part of a set of guiding principles for the design: promote peace through the support of non-violence; support humane labor practices; harmonize with the natural world; enhance human health; create opportunities for all people; and provide free access to information.
Diverse Sources
William McDonough + Partners served as the design architect, working closely with Quinn Evans Architects, architect of record, to translate these principles into a built form that respects the SIS mission and supports human and environmental health. Input from the diverse SIS community was critical to the design process. Traditional integrated design team players — building owners, end users, architects and engineers — were joined by dozens of students, as well as staff, professors, O&M, landscape designers and others from the university community to prioritize goals for the project. Student input, in particular, directly influenced key decisions; for instance, students led the design team to focus heavily on implementation of solar strategies to promote the importance of clean power generation as a justice issue for struggling economies around the world. Similarly, students campaigned successfully to add more classrooms to the new building program so they could increase the time spent in the shared SIS environment, in daylit classrooms with outside views. Faculty and staff also embraced the design process; class curricula over multiple semesters studied various aspects of the building process from design through construction, with students researching materials and environmental strategies for the building as well as delving into the social impacts of fair labor contracts and global sourcing of materials. The architects, engineers and facilities staff engaged with students in work sessions, presentations, feedback sessions and visits to design offices and the construction site, enriching the dialogue for all parties.
Ultimately, the building design reflects this diverse input, and the new SIS home is a welcoming environment for all who work and visit there. Literal and metaphorical transparency is embraced; a daylit central atrium funnels light throughout the building, acts as both entry and gathering space, and visually displays the daily functioning of SIS to the main Bendheim Quadrangle and the rest of the university community. Key program elements — the school’s café (the Davenport Lounge, a student-run fair-trade coffee lounge popularly used by all the university community), classrooms and the dean’s office — are positioned in highly visible locations at the atrium’s Quad entrance. Breakout spaces such as balconies, enlarged hallway nodes, glass-walled conference rooms, outdoor terraces and informal amphitheater seating in the atrium, are located throughout the project and incorporate movable furniture, daylight controls and ample plug access to facilitate diverse ways of working and learning. SIS staff and students host guests from across the globe, conducting tours that demonstrate the synergy between the International Service program and the design features of the building to potential students, ambassadors and others. The new SIS building provides the school an expanded, central venue for global policy conferences and in-house gatherings, and was the site where President Barack Obama delivered a speech on immigration reform in July 2010.
A perforated metal frieze around the building’s exterior acts as signage, reflecting the diversity of the SIS population its global mission — the frieze abstracts the triangulated patterns of Buckminster Fuller’s Dymaxion Map of the world, showing continents “unfolded” in different relationships on panels at different sides of the building. Use of the Dymaxion Map as inspiration for the frieze originally came from a shared personal connection that SIS Dean Louis Goodman and design architect William McDonough had with Fuller; at the same time the Dymaxion method of mapping the globe was one that SIS faculty embraced as it manifests fewer distortions of physical land and water masses than many traditional mapping systems. Ultimately, while the architects proposed the original concept and developed the construction details of the frieze, the final placement of the map’s triangulation onto the frieze panels was completed by a collaborative team within the university, resulting in a true cross-pollination of ideas between academics, technicians and designers. The frieze pattern, while abstracted, is still recognizable and allows people to discover their “home” continent and then view it in changing relationships to the rest of the globe as they move around the building.
Other aspects of the façade reflect the context of classical tripartite elements of the neighboring AU buildings facing the main Quad and adjacent Nebraska Avenue — traditional elements such as tall floor-to-floor glazing, large cornices and deep façades allow daylight to penetrate deep into the building — while the incorporation of high-performance glazing, sun shades and the perforated frieze/screening modulate glare and heat gain in support of optimized energy use. And while the SIS exterior incorporates elements drawn from the classical façades of nearby buildings, this articulation is broken open at the Quad and Nebraska entries, increasing visible connectedness to the interior functions, using daylight as a tool to draw people in, and allowing entry at grade to facilitate equality of access (most buildings around the Quad have elevated ground floors, which necessitated the later addition of ramps). Elements such as the sun shades were modeled and studied in 3D to understand the impact of increasing the shades’ projection with respect to cost effectiveness.
Social Input
Modeling social and environmental justice through the building’s performance was also a critical design metric, one which resulted in LEED Gold certification of the project in March 2011. The new SIS building is located on a former parking lot site which was the last empty parcel adjacent to the campus Quad. A Quad “loop” of mechanical services was already in place and designed to accommodate building on this site; however, the engineering team prepared an intensive analysis comparing use of the existing services versus development of a standalone integrated building system and ranked options according to philosophical alignment, ease of implementation, operation and maintenance over the life of the building, and cost. The integrated design team developed strategies to optimize building energy use, including extensive daylighting coupled with glare and heat gain control, use of LED lighting in the parking garage, and energy modeling to tune building insulation. The building program includes a large number of closed offices (necessary to accommodate the visual and acoustical privacy needed for faculty research and student support), each of which includes operable windows and individual mechanical and daylight controls. The central atrium acts as an exhaust plenum for the multistory building, and it is also intentionally not conditioned to the same comfort levels as the offices and classrooms on a daily basis when it is primarily used as a space for impromptu dialogue. Following all the analysis and design energy optimization, the team felt confident to tie into the existing mechanical systems loop, while simultaneously planning for the building’s rooftop to become a solar factory that feeds power into the campus electricity grid. In addition to polycrystalline photovoltaics, the building includes solar hot water heating and solar preheating of conditioned air through the use of a transpiration system on the south wall of the building’s rooftop mechanical penthouse.
The design also optimizes water use, and the project uses low- and no-flow fixtures, coupled with rainwater harvesting for both toilet flushing and landscape irrigation to achieve exemplary water use reduction. Rain gardens and sand filters in the landscape design slow stormwater flows. A portion of the building roof is designed for future installation of a demonstration green roof — students have suggested this space be used to grow edibles for the building’s café. Building materials were assessed according to human and environmental health criteria using design architect William McDonough + Partners’ Cradle to Cradle philosophy, earning 12 of 15 possible points for Indoor Environmental Quality in the LEED certification, as well as an innovation credit for AU’s implementation of a green housekeeping program for the project.
SIS Dean Goodman charged the design team to build on the school’s history. “Our founders had a vision of peace that would educate citizens planning to be of service.” He also asked for “a place where students can dream.” The school’s new home embraces its need for a place of community, welcoming and accessible to all, that reflects its values and aspirations.
|
School of International Service Location: Washington, D.C. Owner: American University Project Size: 75,000 square feet above grade Date Completed: Summer 2010
Project Team William McDonough + Partners, Design Architect Quinn Evans Architects, Architect of Record AU Office of the University Architect, Landscape Architect and Interior Designer Taylor Engineering, Design Mechanical Engineer GHT Limited, Mechanical Engineer of Record McMullan Associates, Structural Engineer Delon Hampton Associates, Civil Engineer Loisos + Ubbelohde Associates, Daylighting Consultant Sustainable Design Consulting, LEED Consultant PEG, Fire Code and Suppression Consultant Whiting Turner, General Contractor Conceptual Site Furnishings, Frieze Construction |
















