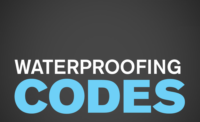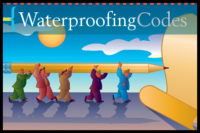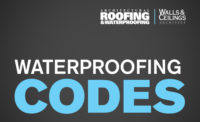
Section 1813.3 Dampproofing required:
Where the ground water table is lowered and maintained at an elevation not less than 6 inches (152 mm) below the bottom of the lowest floor, the floor and walls shall be dampproofed in accordance with Section 1813.3. The design of the system to lower the ground water table shall be based upon accepted principles of engineering which shall consider, but not necessarily be limited to: permeability of the soil; rate at which water enters the drainage system; rated capacity of pumps; head against which pumps are to pump; and the rated capacity of the disposal of the system.Interpretation of the Code:
ASTM defines dampproofing as the treatment of a surface or structure to block the passage of water in the absence of hydrostatic pressure. Fundamentally, it only has the ability to resist vapor migration. If soil analysis concludes that there is no hydrostatic pressure or if the water table is more than 6 inches below the lowest floor, than dampproofing may be considered.
Dampproofing is always applied at the exterior (wet) face of the wall. The most common dampproofing material for walls is a bituminous coating, either solvent-based (cutback asphalt) or emulsion, brushed, sprayed, roller-coated or troweled on the substrate. Dampproofing systems may also include membranes. The general difference between waterproofing systems and dampproofing systems is that dampproofing membranes maximize at 10-mil film thickness and waterproofing membranes exceed this thickness.





