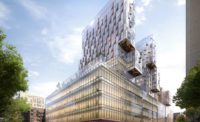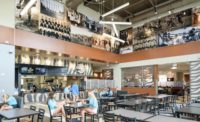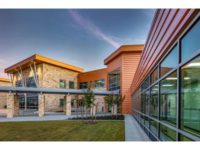Located 11 miles outside Philadelphia, Swarthmore College is a renowned, highly selective undergraduate residential college focused on providing a transformative liberal arts education that empowers individuals to contribute to a better world. Committed to the careful stewardship of its resources, the college recently reached a significant milestone for “To Zero By Thirty-Five”, its ambitious energy plan which charts a transformative path to efficient, combustion-free energy on campus.
By 2035, buildings across campus will be connected to a new heating and cooling geoexchange system. Powered by renewable energy, the process extracts heat from buildings during the summer and stores it underground for use in the winter — all while producing zero carbon emissions. Together with ongoing energy efficiency improvements across campus buildings,onsite solar and off-site renewable energy procurement, and a standby electricity generation plant, the college is positioned to eliminate 98% of greenhouse gas emissions from onsite fossil fuel combustion and purchased electricity to reach its goal of carbon neutrality by 2035.
One of the first construction projects to align with this plan is the revitalization of the college’s historic Sharples Dining Hall, a building that played a significant role in shaping the Swarthmore student experience for decades.
OUTGROWING AND INCOMING
The new dining center addresses some of the space issues students encountered at Sharples, which was built to serve 900 students when it opened in 1964. Swarthmore’s enrollment is now more than 1,600. Swarthmore also had not had a dedicated student center for more than 40 years, a significant need now filled by the new community commons, a hub of campus activity that fosters more community interaction and socializing.
“This is a period of exciting transformation for our community,” said President Valerie Smith. “Together, these new and reimagined spaces will allow us to continue to live into our values, and to learn, live, and work together in better ways than ever before.”
A REIMAGINED DINING EXPERIENCE
Inclusive social and community spaces are foundational to Swarthmore's residential-based educational experience. The new Dining and Community Commons, which opened in February 2024, allows the college to reimagine the social and dining experiences that are central to its ability to fulfill its mission of educating the whole person.Integrated design firm DLR Group engaged in a comprehensive design assessment with the school's students, faculty, and staff to seek the campus community’s perspectives and insights on the campus culture, physical assets, and needs and desires for student life and food services. These findings closely informed the design concept with three guiding principles for the project: community building, inclusivity, and sustainability.
“Our student and campus engagement revealed students’ need for a place of refuge from the rigors of their academic schedules and a place to socialize without pressure,” said DLR Group Principal and Higher Education Design Leader Benjamin Strain. “In addition, a passion for community and academics are defining characteristics of Swarthmore students. The campus lacked a unified and centralized social space for students, leaving them to often socialize in classrooms, libraries, and residence halls.”
The architectural design for the 71,500 sq ft facility includes several features to enhance a sense of community. Dual-use classrooms make space available for group collaborations, as do outdoor gathering spaces.
While the dining spaces were reimagined for a larger student presence, DLR Group also found that students, faculty, and staff desire food service options that are responsive to dietary needs and restrictions and reflect sustainable practices. With more than 14% of the student body representing 35 countries outside the U.S., the dietary range challenged the Swarthmore dining team to broaden the menu and strengthen its regional resources for farm-to-table dining. Retail dining was also incorporated to provide even more variety and late-night food options.
REIMAGINING STRUCTURAL TIMBER FRAME
The design team looked to Mid-Atlantic Timberframes for a structural solution that supported an attractive, wide-open gathering space while also aligning with sustainability goals. To meet this directive, the Pennsylvania-based timber company’s contribution went beyond addressing structural challenges – it involved reimagining the possibilities of timber in modern construction."
In our initial discussions, the architect wanted to open up the dining space by eliminating a two-story column at the dining room’s center,” explains Sam Ebersol, general manager for Mid-Atlantic Timberframes. “Working with the design team, we arrived at a 48 ft span glulam truss, supporting the shed dormer.” The dining hall framing features glulam columns on a 24’x32’ grid, topped by large glulam purlins, all in support of curved rafters on 16 ft centers. The roof's sweeping curvature is achieved with laminated deck boards that reach as long as 32 ft.
Out of the first level’s 25,000 sq ft, 14,000 sq ft is finished space with exposed mass timber construction above. The second level includes an additional 6,400 sq ft of finished floor space framed with glulam posts and beams, with 8 ft wide cross-laminated timber panels reaching as long as 48 ft in length.
ENERGY EFFICIENCY AND SUSTAINABLE FRAMING
The south-facing side of the building includes a shade-providing 12-ft roof overhang that is a calculated step towards energy conservation, playing a pivotal role in the building's overall energy performance. Throughout, mass timber not only affords an elegant solution to the design challenges of the dining center but contributes significantly to the building’s sustainability profile. By reducing reliance on steel and concrete, mass timber affords significant carbon sequestration benefits unique to wood.
PROJECT TEAM
●Architect: DLR Group & Rayford Law
●General Contractor: Warfel Construction Company
●Mass Timber Design, Fabrication, and Installation: Mid-Atlantic Timberframes
●Mass Timber Manufacturer: Nordic Structures
●Timber Engineer: Fire Tower Engineered Timber
●Engineer of Record: McComas/O'Donnell & Naccarato Structural Engineers
●Custom Steel Connections: Mid-Atlantic Steel Fabrication




