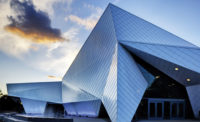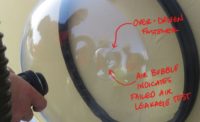A lot happens within the walls of our buildings. We work, study, learn, cook, play, sleep, and engage in countless other activities — all of which are better when the buildings we’re in keep us comfortable. Given that people spend about 90 percent of their time indoors, buildings can have a big impact on our daily lives. However, they not only affect us — the users and occupants of those spaces — they also impact the world around us.
Considering all the things we want our buildings to do — for example, keep us warm or cool depending upon the season while saving energy and provide good indoor air quality while protecting us from the elements — we should design, build, and maintain them for peak efficiency and maximum durability.
Efficiency and durability are also major contributing factors to a building’s sustainability. The roof and exterior building envelope systems are the first line of defense when looking to reduce carbon emissions and energy use, as well as ensure a building can stand the test of time.
How Does This Happen?
Along with the architectural design and the construction of a building, building enclosure design is critical to the quality and long-term performance of a project. Specifically, we break building enclosure design into four components:
- Waterproofing: preventing water intrusion from rain, snow, groundwater, etc.
- Air tightness: preventing heating or cooling loss as the seasons change.
- Insulation: continuity of a building’s thermal insulation system(s).
- Diffusion: preventing and/or managing moisture vapor diffusion through finished exterior materials.
We consider these functions at all roof, wall, and below-grade surfaces and specify the needed materials to accommodate the building’s enclosure needs. We also appropriately plan for the interface of the building envelope components at all openings, terminations, building transitions, and intersections of differing materials.
The exterior finish materials provide the final aesthetics of a building’s core and shell; however, it’s the building envelope components behind those finish materials that result in a cohesive, high-performing building enclosure.
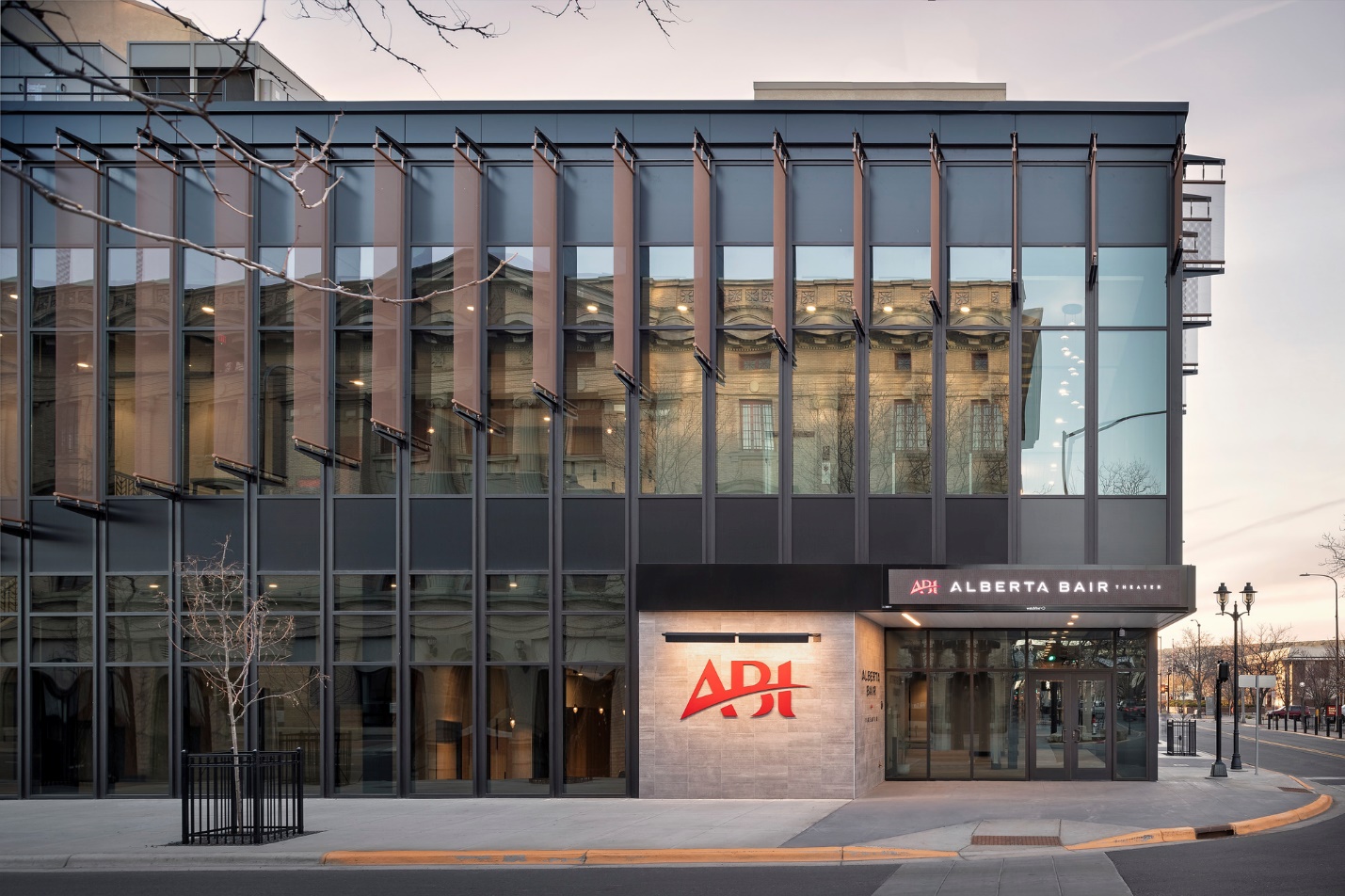
The Alberta Bair Theater in Billings, Montana, features a two-story, 4,800 sq. ft. addition wrapped with a glass curtain wall system making a visual connection to the activity within the theater. A metal fabric scrim covers portions of the glass to reduce energy loads.
What’s in it For You?
Water infiltration is consistently one of the top issues causing insurance claims and contractor call backs for business and residential building owners. This can directly and indirectly impact the insurance and operating and maintenance costs of a building. Water can seep in through roofs, below-grade foundations, wall-system openings, and discontinuous waterproofing membrane transitions. While damage from a water intrusion event is typically covered by insurance, the repair for the cause of the water intrusion often is not. A well-designed and installed building envelope can preempt water intrusion, stopping a costly issue before it starts.
A knowledgeable building enclosure designer also will select and specify materials that perform well in a building’s specific location. If you live in an area prone to hail, heavy snow, or other severe weather conditions, selection of appropriate materials to withstand harsh environments is critical. Installation of the appropriate systems in the beginning can greatly reduce the risk of building component failure in the future.
What’s in it For the Planet?
Air leakage can contribute to a 30-40 percent increase in heating and cooling costs. Furthermore, a leaky building doesn’t allow that added building insulation to perform to its top potential. We can insulate a building to the moon and back, but if we forget to close the front door, the building’s heating and cooling can never be accomplished efficiently. Selection and installation of a robust air barrier and appropriately accomplishing its interface with adjoining components and the system’s thermal insulation materials will directly improve a building’s efficiency.
Installation of an airtight building envelope costs a building owner more money up front. However, the efficiency of a well-designed and installed building envelope will provide payback through energy savings and emissions reductions for the entire life of the building.
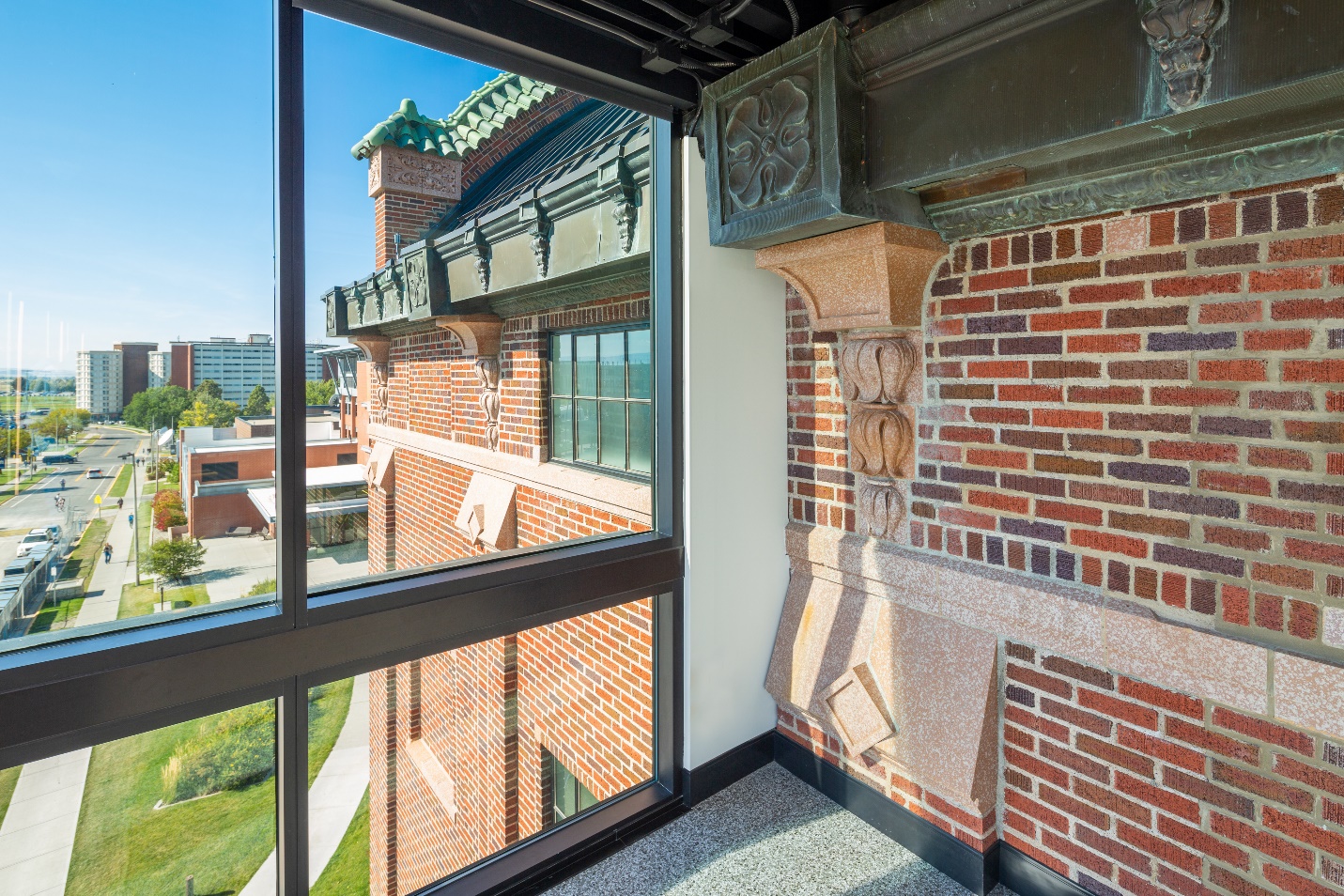
As part of the historic renovation of Montana State University’s Romney Hall, the Cushing Terrell team included a stair/elevator core addition that incorporates SolarWall technology. The enclosure is primarily comprised of aluminum curtain wall, which provides a high degree of transparency to reveal the historic brick wall, while the elevator shaft is clad in dark-colored perforated metal panel, which captures solar-heated air. This heated air is incorporated into the building HVAC system, helping to reduce energy consumption and heating costs.
Specific Solutions for Specialty Environments
Interior environments that experience high indoor humidity levels such as pools, manufacturing facilities, water treatment plants, or even school gymnasiums require special consideration to manage the diffusion of moisture vapor through wall and roof system components. Moisture vapor always tries to equalize from high moisture to low moisture. This equalization will happen through a building’s core and shell components, and when uncontrolled, can cause condensation within building systems. This condensation occurs when elevated amounts of moisture vapor are allowed to contact cold surfaces.
For example, when dealing with a pool building in a cold climate, vapor diffusion through exterior building components can cause immediate water damage. In extreme cases, condensation will cause immediate damage, and this damage is compounded over long periods of time as building components are continually exposed to high moisture levels.
In conjunction with an appropriately installed air barrier and continuous insulation system, materials that limit the diffusion of moisture through them should be incorporated into a building’s enclosure design. The vapor barrier will keep the interior building moisture contained within the conditioned environment and prevent it from condensing on cold surfaces and within roof and wall systems. Containing interior humidity within an air- and vapor-tight core and shell also help a building’s HVAC system more efficiently maintain the desired relative humidity level.
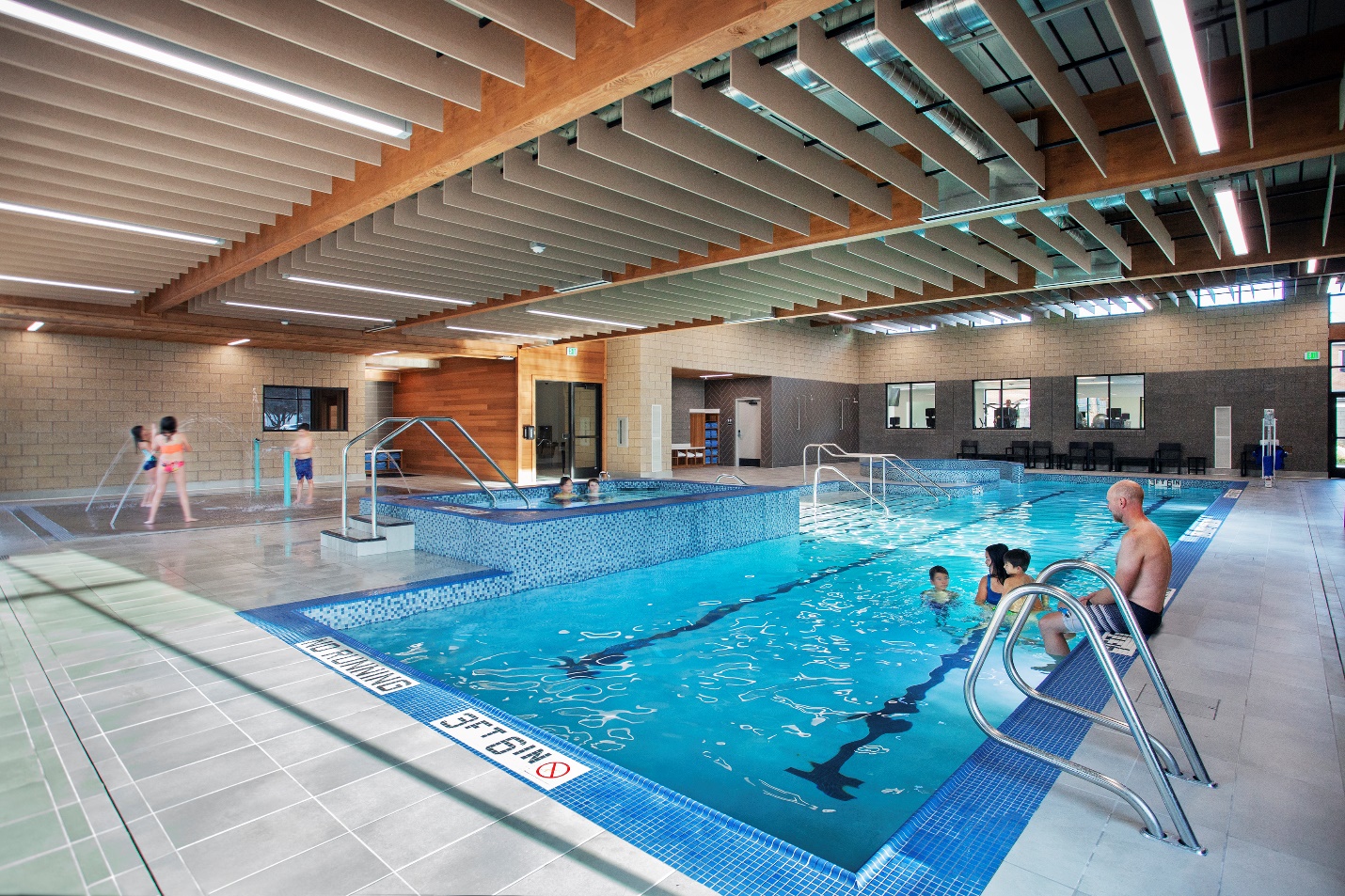
Cushing Terrell partnered with Aquatic Design Group to design the new indoor pool and fitness building for the Riverside Hotel in Garden City, Idaho.
The Right Team at the Right Time
Our building enclosure design team has decades of experience on hundreds of buildings. You’ll get the most out of our expertise when we’re involved early in the building design process. In partnership with our architectural teams, we can provide critical input pertaining to the cost and functionality of systems during the initial review and selection of building assemblies. Later in the design process, we can help those same teams ensure the selected systems are incorporated correctly into the project specifications and contract drawings.
Building enclosure design is a complex process, but we excel at working through challenging issues, while providing constructible solutions that will efficiently serve our clients’ projects for the entire (extended) life of their buildings.
Learn more about how our team can help support you and your building projects.

