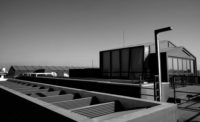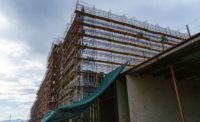Polyisocyanurate (polyiso) exterior wall insulation is a high-performing closed-cell, rigid foam continuous insulation that is bonded to various organic and inorganic facers on both sides. Polyiso accounts for over 75 percent of the insulation used in new and retrofit residential and commercial construction in the U.S.
What is Polyiso Exterior Wall Insulation?
Manufacturers mix methylene diphenyl diisocyanate (MDI), polyol, blowing agent, and flame retardant with small amounts of catalysts and surfactants to produce polyiso insulation. The mixture creates a heat-generating chemical reaction that causes the liquid-blowing agent to boil, which expands the foam and creates gas-filled cells with a high thermal-resistance value.
Depending on the application and thermal resistance (R-value) requirements, you can buy polyiso insulation in various board sizes and thicknesses.
Builders generally use 4’ by 4’ boards to attach or serve as a substrate for adhered membrane applications. 4’ by 8’ boards are used for loosely laid and mechanically attached membrane systems.
The R-value of polyiso insulation correlates to its thickness. Therefore, manufacturers offer tapered polyisocyanurate and polyiso thermal insulation in thicknesses ranging from 1” to about 4” in 0.1-inch increments to accommodate a project's specific thermal resistant needs. In addition, they provide high-density polyisocyanurate cover boards in ¼”, ⅜” and ½” thicknesses.
Why Buildings Need Exterior Wall Insulation
Polyiso exterior wall insulation enhances a building’s performance and contributes towards code compliance.
Polyiso exterior insulation provides thermal benefits that significantly increase a structure's energy efficiency.
In addition, in cooler conditions, building science tells us that wall systems with sufficient cavity insulation of R-13 (but no exterior insulation) will experience condensation as warm/moist air from the interior moves toward the cold sheathing, which can lead to structurally damaging and unhealthy mold. Adding exterior insulation will warm up the sheathing and minimize the potential for condensation to protect the wall system's durability.
Building Code Exterior Wall Insulation Requirements
Building professionals should refer to their local and state jurisdictions for their region's energy building codes; however, most jurisdictions use the codes set by the residential and commercial International Energy Conservation Codes (IECC).
The IECC establishes codes and standards (I-Codes) for the minimum design and construction requirements for energy efficiency (e.g., insulation requirements) for new and renovated buildings, utilizing the ASHRAE 90.1 as their reference standard.
The ASHRAE 90.1 standard furnishes the minimum requirements for energy-efficient structures, except for low-rise residential buildings, and specifies the amount of insulation required to prevent thermal bridging and establish an effective R-value in a wall system. The amount of cavity and exterior insulation depends on the climate zone, the wall assembly type, and the structure type (non-residential or residential).
Framed above-grade exterior walls typically require R-values ranging from 13 to 20 cavity insulation. In addition, those in climate zones 4 and above also require exterior insulation.
Below-grade walls in warm and humid climate zones 0, 1, and 2 do not require basement insulation. Climate zone 3 requires either R-5ci on the wall's exterior or interior or R-13ci on the interior side.
2021 IECC Climate Zones
The climate zone map divides the U.S. into eight temperature zones. Further divisions in the map separate the regions by moisture levels labeled A, B, and C, to create 24 climate designations within the IECC map. In addition, the IECC created five climate categories: Subarctic, Cold/Very Cold, Hot-Humid, Hot-Dry/Mixed Dry, Mixed-Humid, and Marine
The parameters of climate regions include precipitation, heating degree days, and average temperatures.
Why Choose Polyiso Wall Insulation?
There are several types of exterior wall insulation that perform well when properly installed and air sealed. However, polyiso wall insulation provides several advantages over other standard insulation products:
Cost-Effective Polyiso: Polyiso insulation provides more thermal performance and durability at a similar cost as extruded polystyrene, expanded polystyrene, and sprayed foam open-cell insulation.
Higher R-value: Rigid foam board polyiso offers a higher R-value (6.0 to 6.5) than rigid foam made of extruded polystyrene, expanded polystyrene, sprayed open foam cell, loose fill, and blanket batts.
Easy Installation: Straightforward to install polyiso ensures proper installation over other products like spray foam, loose fill, and blanket insulation.
Improves Worker Safety: Polyiso protects workers against problems associated with other products; for example, the sharp fibers in blanket fiberglass can irritate the skin, and spraying foam emits volatile organic compounds that can lead to severe respiratory and skin problems.
Polyiso insulation has several other significant features
The hydrophobic core of polyiso gives it excellent water resistance. Moreover, polyiso's perm rating of 1.5 allows moisture to evaporate, to stop the growth of structurally damaging and unhealthy mold. Building science recommends using durable, polyiso wall insulation in moist/wet situations, like below and above-grade cavity walls where water can get behind the wall.
Eco-friendly polyiso insulation does not contribute to global warming and ozone depletion. Manufacturers use recycled materials to make reusable polyiso insulation.
Simple-to-install polyiso insulation weighs an average of 2/3 to 4/5 less than like-thicknesses of gypsum products.
Polyiso achieves superior fire resistance with FM Class 1approvals FM 4450/4470.
Polyiso offers high compressive strength.
Issues with Polyiso Insulation
Builders should take note of several issues with polyiso insulation.
Over time, air replaces the gas bubbles in the polyiso rigid foam, and reduces its insulation value—a thermal drift process.
Temperatures under 50F deplete the thermal performance (R-value) of polyiso to 4.5 to 5.0 per inch.
Damaging termites and ants can infiltrate rigid foam not treated with insecticide, which can threaten the insulation's integrity.
Unfaced polyisocyanurate boards can degrade if exposed to UV radiation for prolonged periods.
Polyiso Wall Insulation Costs
A realistic estimate requires a qualified professional who can accurately access the work and costs for your project; therefore, only use these estimates for preliminary planning.
A straightforward 1000 ft2 project with an insulation value of R-11 may cost between $2,153 and $3,706, based on the following breakdown of costs:
Material costs for polyiso wall insulation range from $1.50 to $2.00 ft2 and typically require an on-site inspection.
Labor for on-site setup, site preparation, job completion, work area clean up, and trash removal can cost between $0.60 and $1.60 ft2.
Equipment and supplies for preparation, job completion, and site cleanup costs range between $53 and $60 for a 1000 ft2 project.
In addition, the cost to install polyiso wall insulation will vary based on several situations:
The need to remove existing insulation or to repair or modify the existing structure or finished surface
Polyisocyanurate insulation material cost varies based on the product's durability and whether the manufacturer offers a product with an extended warranty and enhanced appearance and finish options
Delivery charges to the job site
The job's complexity (multiple levels, non-rectangular shape, many corners, etc.)
Labor cost volatility due to workload variations, seasonal wage rates, and job location
The amount of wall insulation (or R-value) a building needs depends on its location, wall system, and the local and state building codes
Installing during your vendor/installers' low or high-demand periods can impact the final cost
How to Install Polyiso Exterior Wall Insulation
The success of the polyiso exterior insulation depends on correctly installing it according to the manufacturer's instructions. Generally, polyiso exterior insulation involves builders following a few straightforward steps:
Note: Remind tradespeople to be cautious around polyiso insulation, (e.g., do not drop tools or step on the boards, which will damage the insulation).
Apply a vapor permeable membrane to the substrate, particularly important in climate zones 4,5, and above.
Install a drip edge at the bottom of the exterior wall. Seal with silicone sealant on its backside against the structure's sheathing and the back sill plate. Next, secure the drip edge with roofing nails. The drip edge redirects drainage from the inside of the wall out past the veneer, beyond the foundation. It also protects against insects.
Builders have several options when installing insulation around a window:
Install the window or door at the sheathing level. Then install the insulation around the space, leaving a two-inch gap.
Frame a thermal buck around the window to create space along its edge to fit the insulation board.
Install polyiso exterior wall insulation by securing it with plastic face fasteners.
Use foil face sealant tape (which gives a radiant barrier effect) on the board seams.
Install a dimple mat on the insulation to maintain an air gap to allow moisture that makes its way through the facade to have a space to dry out.
Types of Polyiso Wall Insulation
The ASTM C1289-22 "Standard Specification for Faced Rigid Cellular Polyisocyanurate Thermal Insulation Board" identifies 18 compositions of polyisocyanurate insulation by using specific types, classes, and grades. The minimum compressive strength of the polyiso foam determines the grade.
The specific facers determine type and class.
The classification of polyiso includes Types I, II, III, IV, and V:
Type I includes Classes 1 and 2
Type II includes Classes 1, 2, and 3
Type II Class 1 includes Grades 1, 2, and 3
Polyiso Insulation Facing Materials
Facers and facing materials serve various functions in the production
and use of polyiso insulation:
Contains the foam core during the production process
Adds strength and dimensional stability to the finished insulation board
Reduces water absorption and water vapor permeance
Restricts air movement and increase thermal resistance
Creates a drainage plane to shed water
May add radiative properties to the wall assembly
Selecting Polyiso Insulation Type
Many builders choose a polyiso based on the facer or facing, which identifies its type based on the ASTM C1289 Standard. Manufacturers offer different facers to accommodate a project's need to ensure the system's performance and resilience. Builders should consult a polyiso manufacturer on design and technical information to select the optimum insulation systems for their projects.
Types of Facers
Aluminum Foil Facer
Aluminum Foil Facer (FF) is composed of plain, coated, and/or laminated aluminum foil to a supporting substrate. Aluminum foil facers create a vapor retarder that provides a maximum vapor permeance of 0.3 perms, and makes it impermeable to water vapor.
Glass Fiber Reinforced Cellulosic Felt Facer
Glass Fiber Reinforced Cellulosic Felt Facer (GRF) includes cellulosic fiber felt that contains glass fibers.
Coated Polymer-Bonded Glass Fiber Mat Facer
Coated Polymer-Bonded Glass Fiber Mat Facer (CGF) contains a fibrous glass mat bonded with organic polymer binders and coated with organic clay, polymer, or other inorganic substances. CGF adds resistance to moisture absorption for polyiso products and helps improve the performance and durability of the overall wall system.
Other facer types include uncoated polymer-bonded glass fiber mat (AGF), perlite insulation board, cellulosic fiber insulation, oriented strand board (OSB), plywood, and glass mat-faced gypsum board.
The Polyiso Exterior Wall Insulation Advantage
Easy to install, polyisocyanurate (polyiso) exterior wall insulation provides cost-effective, high-performing closed-cell, rigid foam continuous insulation in various types, sizes, and thicknesses to accommodate the specific needs of your project.
Eco-friendly, polyiso exterior wall insulation improves a wall's system's thermal performance, improves worker and occupant safety, and minimizes structurally damaging condensation within the wall cavity.
It’s important to know that the 2021 IECC requires exterior insulation in climates zones four and above.



