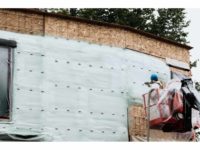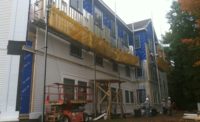Our nation’s continued passion for sports combined with fans’ high expectations regarding teams’ performances have pushed players and coaches at all levels to constantly improve. To remain competitive and relevant, teams focus on implementing the latest techniques and technologies into their training routines, which in turn creates the need for enhanced, innovative practice facilities, even at the high school level. Safer, more versatile and more durable than ever before, these top-tier athletic centers help teams perform at their highest abilities. However, without expert architects to concept and design for a school’s athletic needs and knowledgeable construction teams to realize the vision, practice facilities like this would not be possible.
One way specialized design and construction skills come into play is safety and injury prevention, considerations high on the top of the list when it comes to prioritizing an athlete’s and team’s needs. According to an annual injury surveillance study conducted by the National Federation of State High School Associations (NFHS), the injury rate of 1.80 injuries per 1,000 athletic exposures in 2020-2021 was lower than the 16-year average since the study began in 2005. This decrease in injuries stems from the emphasis that safety and injury prevention play in today’s sports, from better equipment to improved playing facilities. From a construction standpoint, injury prevention can include training room layouts, adequate injury treatment rooms and even factors related to playing surfaces, such as heat, consistency and surface hardness.
During the construction of the Melissa Championship Center in Melissa, Texas, our team at Harrison, Walker and Harper (HWH) determined the need for an outdoor playing surface that could withstand the extreme temperatures often experienced in many states throughout the southern and western regions.
As part of the Center, our team created on outdoor turf field using BrockFILL, a safe and eco-friendly wood particle infill. Crucial to creating a safe playing surface, especially during the intense summer months in Texas, the wood particle turf helps reduce artificial turf heat, improves traction and provides greater cushioning upon impact, reducing the rate of contact and non-contact injuries. Our team also chose BrockFILL for its renewable properties, made possible through an 11-step conditioning process that includes growing, harvesting and replanting a species of southern pine trees.
Installing an artificial turf field that is friendly to heavy use was also key to creating a durable, long-lasting facility, one of the project's main goals.
However, even with safety protocols like a high-performance artificial turf field in place, athlete injuries like sprains, fractures and even concussions still occur. For example, although the total number of concussions across nine sports (football, boys soccer, girls soccer boys basketball, girls basketball, girls volleyball, boys wrestling, girls softball and boys baseball) dropped by more than 206,000 during the 2020-2021 compared to the 2015-2016 season, over 160,000 concussion were still recorded, according to the NFHS. That’s why injury rehabilitation clinics are crucial, both as part of a school’s safety protocols and in designing today’s next-level practice facilities.
During the Melissa Championship Center’s construction, we partnered with Texas Health Resources, the largest health system in North Texas, to include a 5,200-square-foot injury rehabilitation clinic located inside the facility. With physical and occupational therapies, the injury rehabilitation clinic furthers players’ safety on and off the field.
These types of partnerships, which are becoming more common throughout the country, also offer a school’s students who are aspiring health professionals the opportunity to shadow physical therapists and doctors as they treat injuries. In Melissa, the clinic, the only one of its kind in the area, is also available to treat residents throughout the region, offering great flexibility and maximum use of space.
In fact, focusing on versatility is critical to creating a cost-effective and long-lasting sports center, particularly with the current challenges of materials supply chains and associated costs. For example, our team combined a masonry load-bearing steel structure with an economical but still aesthetically pleasing pre-engineered metal building (PEMB). The structure, free of columns and featuring one of the highest interior ceilings – 50 feet – found in indoor athletic facilities, allows every inch of space to be used and offers the flexibility to host a variety of competitions for groups throughout the state and beyond. The Melissa Championship Center can facilitate various sports and meets, including football, baseball, soccer, wrestling and dance, drill and band competitions using different nets, cages and platforms that descend from the high ceiling. An elevated platform serves as a film deck, observation platform and area for judges and officials during competitions.
Understanding the design and construction needs of an athletic facility’s multipurpose use and maximizing its space is also critical to ensuring that a school meets the numerous needs of its athletes, coaches and visitors. Together with our architecture design partner, we quickly recognized the importance of serving not only today’s users but also the rapidly growing Melissa community and its potential future athletic needs. In addition to the multi-use practice field and an eight-lane competition track, the building includes nine locker rooms, a weight room, a treatment area and training rooms, along with specially carved out spaces for theater classrooms, wrestling training and competitions, and VIP meeting and sports viewing.
All of these elements serve to not only create today’s best athletic practice facility, but also one that will stand the test of time. There are a number of other key construction and design decisions that can enhance a facility’s durability and make sure it can sustain years of use. For instance, while many practice centers use metal wall panels and vinyl back insulation, which typically only last an average of seven years, we find materials like insulated wall panels and CMU block walls are proven to better withstand athletes’ concentrated activity in heavy use areas like weight and locker rooms.
Furthermore, technology can also extend an athletic facility’s life and produce long-term cost savings. In fact, these often unseen tools, from Wi-Fi-enhanced leak detectors that automatically shut off water and reduce the risk of flooding to state-of-the-art sound systems and energy-efficient heating and cooling systems, are all part of ensuring a sports center’s durability and efficiency.
As competition increases and the lines between high school, college and professional sports continue to blur, next-level practice facilities are vital to remaining at the top of the game and training athletes at their highest levels. On top of that, they can also bring growth to a community as families search for a place they can call home where their children can combine playing sports safely with top-notch sports centers. And, the design and construction industries can help lead the way in supporting a community’s growth and stature by lending their expertise to develop athletic facilities that are safer, more versatile and more durable, not just for today but for tomorrow and beyond.





