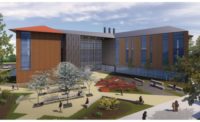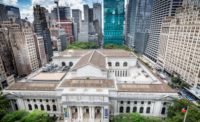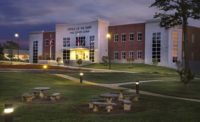Reimagining the historic Neo-Georgian structure Tammany Hall in New York City’s Union Square, a team led by BKSK Architects and facades and lighting experts at Buro Happold for the building owner, Reading International (RDI), have debuted its adaptation as signature commercial office and retail spaces with a monumental, freeform dome visible from around the city.
Capped with the parametric glass dome surrounded partially by distinctive terra-cotta sunshades, the new structure suggests a turtle shell, inspired by Lenape symbolism conjured by the hall’s namesake Chief Tamanend, leader of the nation in the late 17th century. Along with its meticulously preserved 1928 facades and recreated bronze storefronts, the expansion has earned kudos from preservationists and modernists alike.
According to the Lenape Center in New York City, the defining feature of Tammany Hall’s reemergence as a bulwark of the Union Square neighborhood — its parametric tortoise shell dome — not only provides the community with a dramatic commercial workplace ideal for innovative modern companies, but it also “reintroduces and reminds us of the Lenapehoking,” the Lenape homeland spanning from western Connecticut to eastern Pennsylvania.
Daylight and Sustainability
The signature three-story addition increases floor area by about 30,000 square feet and introduces daylight deep within the new workplaces. To maximize useful sunlight while protecting against glare and unwanted solar heat gain, Buro Happold and BKSK Architects analyzed insulating glass and solar illumination — along with studies of precedents in glass domes — to create an equally sustainable and memorable solution.
As façade engineer, Buro Happold devised a plan to achieve something rare: decoupling and then reattaching a historic exterior, which in this case was designated a landmark in 2013. “We worked with structural engineers Thornton Thomasetti, geotechnical experts at RA Consultants, and the construction manager CNY Group to support the architectural concept and facilitate construction of the 11,250-square-foot dome,” says John Ivanoff, an associate principal with Buro Happold, who worked along with Dagher Engineering. In order to maintain the features of the original building, “We also collaborated with BKSK Architects in detailing new glazed terra-cotta sunscreen elements to echo the angles and location of a historic slate roof.”
The new glass and steel gridshell required detailed studies of the daylight and electrical lighting to ensure it was balanced for evenness, comfort and productivity.
“Tuning the variables of solar insulation, light infiltration and glare probability from direct sun at certain times, the lighting design draw from analytics of multiple building systems interacting,” according to Buro Happold. “The result enhances the value of these unrivaled work spaces below the jawdropping dome expanse.”
About the Tammany Hall Expansion
44 Union Square East, New York, N.Y.
Owner: Reading International (RDI)
Façade Engineering and Lighting Design: Buro Happold
Adaptive reuse of a historic commercial building (office and theater), restoring it to become an
iconic, modern mixed-use commercial space:
• Designated an NYC Landmark in 2013
• Former (and final) headquarters of Tammany Hall political organization
• Namesake (and design inspiration) from Chief Tamanend and the indigenous Lenape people of Manhattan (name taken from Lenape word Manahahtaan) and surrounding regions
Structural challenges:
• Decoupling and restoration of two Landmark facades and their foundations
• Building demolition and reconstruction
• Expanded by 30,000 square feet, adding two new floors
• Capped by a dynamic glass-and-steel parametric dome in the shape of a tortoise shell
The project design team included BKSK Architects, structural engineers Thornton Thomasetti and Weidlinger Associates, façade engineer Buro Happold, MEP firm Dagher Engineering, and geotechnical engineer RA Consultants. All worked with construction manager CNY Group to assure the design and constructability of the architectural concept:
• Façade requirements
- decouple and reinforce the Landmark facades (with pile subcontractor Moretench)
- Repointing of all historic brick and replacement of select areas with historically accurate reproductions subcontractor Pullman
- demo the remaining building (with Demo contractor Titan Industrial Services Corp and Excavation/Foundation and Concrete subcontractor Park Side Construction)
- All of the windows in the existing building were replaced using wood framed windows with insulated glass units.
• Dome construction
- The project team collaborated with Josef Gartner (a division of Permasteelisa North America), which served in a design-assist capacity and as an on-site construction manager for the 11,250-square-foot dome
- Extensive teamwork and coordination
- Thornton-Thomasetti provided the structural steel design and dome connection details, while BH provided the façade details for the glass and terra-cotta in the Design Development documents, further developed by Gartner during Design Assist.
- Gartner refined dome design details and recommended changes that reduced the amount of steel required and increased the size of, thereby lowering the number of, glass panels required
- TT and Gartner further collaborated on boundaries, connection and support forces to fully realize the buildability of the dome and how the new concrete structure supported it.
- Buro Happold provided details for the glazed terra-cotta sunscreen element which was designed by BKSK Architects to match the angle and location of the historic slate roof.
• Safety and approvals
- Tammany Hall project received zero Department of Buildings, OSHA or FDNY shutdowns during the entire 42-month construction schedule. Minimal injuries were recorded, with none to the public
- CNY held monthly timed fire drills and were successful in clearing the building of all staff and tradespersons in under three minutes
- Daily toolbox talks identified and reviewed long- and short-term areas of concern and high-risk scopes of work
- Street closures on 17th Street were rare (only for crane mobilization, movement, and removal) and nonexistent on Park Avenue/Union Square East. CNY was permitted to use the sidewalk adjacent to Tammany’s North face and one lane on 17th Street.
- A 20-foot-high sidewalk shed was placed on Tammany’s Western face, protecting pedestrians as well as employees and customers of adjacent businesses, which remained open throughout construction.
• Protecting the neighborhood and historic context
- Vibration monitoring was conducted for several neighboring unreinforced masonry buildings throughout demolition and construction.
- While setting bracing towers early in the project, the team precisely drilled 30-foot-deep pile caissons only six inches away from a 20-inch underground steamline. All piles were installed without incident
- During the crane installation of more than 800 individual dome pieces, the crane boom was prevented from ever swinging over an open lane of traffic or the roof of any adjoining property. As a piece was lowered into place, all workers except those guiding the installation were moved to the far end of the building and returned once the steel or glass was in place
- Task-specific safety plans were required of Josef Gartner for all dome work.
- These had to be approved by CNY prior to conducting any work. Risk mitigating measures included extensive fall protection, including personal safety tie-off connection points on the dome steel (six in total) and various connection points in the concrete surrounding the building.
• Innovative solutions
- Decoupling and reattaching Landmarked facades are a far less common—and more complicated—way to preserve historic structures when compared with the gut renovation and restoration of full structures such as CNY’s Woolworth Tower Residences project.
- Façade preservation required construction of vertical bracing towers, anchored by 30-foot-deep piles—drilled through the façade brick and secured with steel ties—and horizontal steel whalers as lateral support; effectively sandwiching the façade in place
- The new building was constructed with reinforced concrete shear walls, a reinforced concreate flat-plate slab floor system, and reinforced concrete walls and corbel structure to support the dome
- Façade was reconnected to the new interior floor-by-floor. New perimeter concrete piers enclosed the façade’s existing steel columns and were attached to floor slabs with welded metal plates. Some permanent external bracing was left to structurally support the historic façade’s attachment to the new building.
• Neighborhood contribution
- The defining feature of Tammany Hall’s reemergence as a bulwark of the Union Square neighborhood—it’s parametric tortoise shell dome—not only provides the community with a dramatic commercial office space perfect for a young and tech-savvy company, but reintroduces and pays overdue tribute to the original Lenapehoking community of the surrounding region
- In preserving the Landmark façades of Tammany Hall, CNY worked closely with BKSK Architects, Thornton Thomasetti, Buro Happold, and a team of expert subcontractors to restore the property to its former grandeur. Sample cleaning and façade restoration was led by Pullman Services.
- Restoration included repointing of all historic brick and replacement of select areas with historically accurate (oversized) reproductions; restoration of the building’s brick parapet originally found at the building’s roof line and now outside the fourth floor.
- New limestone baluster and railing rehabilitation as well as select removal and replacement with replica pieces.
- All of the windows in the existing building were replaced using wood windows supplied by Adler Windows.
- Brass assemblies were used for the storefront windows and doors, which were replaced by Custom MetalCrafters.
• Logistics of the dome
- Manufacture, delivery, and installation of the 11,250-square-foot parametric steel and glass dome required detailed logistics, expertise in global sourcing of materials and delicate ingenuity by construction manager CNY Group, the façade =engineer Buro Happold, the glass system maker Josef Gartner, and the extended project team.
- All of the dome components were designed and manufactured in Germany, shipped to a warehouse in New Jersey for short-term storage, and delivered to the New York project site in batches of two to four members, two to three times per week, due to the absence of significant lay-down and staging area.
A 14-step process was developed to manage the delivery and installation of the 54 uniquely designed and sized primary steel members and more than 750 unique glass pieces. Each piece had to be crane-set in place and assembled in precise order. Shoring posts were added to the fourth, fifth, and sixth floors to reinforce the dome’s incomplete steel framework as it was assembled, prior to glass installation.
The result includes four stories of retail space in the building’s base, with three levels of office space on the upper levels, including inside the dome.





