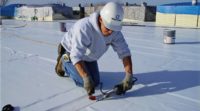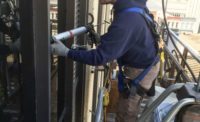Within many commonly used exterior opaque wall assemblies, the air and water control layers are provided by a single material with a combined function, indicated as an air and water barrier (AWB). When integrating glazing into the wall assembly, transitions between the AWB and fenestration1 assemblies are created. It is at these transitions where many post construction issues originate. As such, these transitions need to be carefully designed and coordinated during construction, since these transitions typically include the work of multiple trades/installers. Discontinuities in this continuous air and water seal between the AWB and the fenestration can result in air and water infiltration to the building interior.
Like many building materials, selection of fenestration systems for specific wall assemblies is a process in which performance characteristics such as structural capacity, the resistance to air infiltration, water penetration, and thermal attributes are evaluated along with aesthetics and cost. However, the integration of the system(s) under consideration with the adjacent exterior wall assembly is often overlooked in the selection process.2
Once the fenestration is selected, the specific detailing of the AWB and fenestration transition can be difficult and complex, especially on projects where many different types of fenestration are used. Often in the contract documents, both the fenestration assembly and the AWB are represented schematically, with the specific details being refined during the submittal process when coordination between the trades occurs. Since this transition is critical to enclosure performance, the focus on the integration of the AWB and fenestration should begin during design, to avoid potentially increasing time and costs during construction.
To effectively design and install the AWB transition to different fenestration assemblies, the fenestration air control and water management design must be understood. This will determine where and how to provide the continuous air and water seal. The continuous seal should be located at the “wet-dry line” of the fenestration assembly, the location of which is a function of the fenestration air and water management.
The following elements should be reviewed throughout the project:
- Identify the available substrates for installation of a continuous air and water seal at both the rough opening and the fenestration frame
- Align air and water seal at the wet-dry line of fenestration assembly
- Confirm access and installation method of the air and water seal
- Verify seal continuity and compatibility with substrates
As discussed, the design of the fenestration assembly determines the location and method of providing the air and water seal between the AWB and fenestration assembly. The “wet-dry line” and seal position are reviewed at three commonly used fenestration assembly types below: glazed curtain wall, storefront, and integral nail fin windows.
Curtain Wall
A curtain wall assembly is a non-load-bearing exterior wall assembly that is hung on the structure of the building, usually spanning multiple floor levels at a façade.3 Curtain wall assemblies can also be used in punched openings, typically in mid- to high-rise buildings. There are two primary types of glazed curtain walls: stick-built and unitized, and two primary means of glazing: mechanically captured or structural silicone glazed. Stick-built curtain walls are generally field constructed and field glazed; unitized curtain walls are shop fabricated and glazed in units and then fit together onsite.
With respect to the captured system (the focus of this paper), both types of curtain walls share the same air and water management concepts, which occur within the glass pocket where the insulated glass unit (IGU) is located. Typically, water is managed individually in each glass pocket and is weeped to the exterior. The weeps also allow air into the pocket. As such, the wet-dry line of a curtain wall assembly occurs at the interior edge of the glass pocket in alignment with the interior surface (surface #2) of the IGU and the edge of the solid frame extrusion supporting the IGU (see Figure 1). This area is commonly referred to as the “shoulder” of the curtain wall frame. It is at this location where the continuous air and water seal between the curtain wall and AWB should occur.
The air and water seal can be detailed in a variety of ways with different types of materials. To be durable, the seal must manage thermal and differential movement at the transition between the curtain wall and opaque wall. In the most basic form, the air and water seal can consist of a sealant joint between the shoulder of the curtain wall frame and the AWB (see Figure 2). Installation of this detail requires that the AWB and underlying adjacent wall assembly are in alignment with the curtain wall shoulder to provide adjoining substrates for the sealant joint.
Where this alignment is not possible or where obstructions, such as open tubes and attachment clips, limit access to the curtain wall shoulder the air and water seal can be achieved by using a transition membrane, sealed onto the edge of the frame within the glass pocket or at the shoulder (see Figure 3). It is important that the transition sheet material used for this purpose is capable of accommodating the unsupported span between the curtain wall and rough opening as well as the expected movement at this joint. Preformed silicone sheet has been developed by several manufacturers for this exact purpose and performs well in this application. As with any installation, compatibility and adhesion of materials should be confirmed.
Storefront Systems
Storefront glazing assemblies (storefront) are typically used in single story, floor-to-ceiling applications in non-residential areas of buildings, commonly as commercial entrance systems and windows. Like a curtain wall, air and water management in this system generally occurs within the glass pocket. However, these assemblies typically use open channel frames with interconnected glass pockets that can allow air and water within the assembly to reach the interior-most edge of the frame. Any bulk water or moisture within this area is collectively drained down the mullions to a sub-sill where it is weeped out. For this reason, the wet-dry line for a storefront is located at the interior edge of the storefront frame (see Figure 1) which is the location where the air and water seal between the storefront and AWB transition needs to occur. Although the wet-dry line is at the interior (glass) side of the perimeter storefront frame, the open side of the frame (facing the rough opening) is not designed to manage water. As such, the AWB should be configured to seal off this side of the frame and prevent movement of air and bulk water into this space from the adjacent opaque wall. This can be achieved by providing a continuous seal between the AWB and the exterior edge of the storefront frame (see Figure 4). Depending on the location of the storefront within the wall assembly and the type of cladding, this may require the use of a closure that is integrated with the AWB. The closure would be used to extend and align the AWB with the exterior edge of the storefront frame and provide a substrate for this continuous seal.
Nail Fin Window
Residential-style windows, which incorporate an integral nailing fin within the frame, are commonly used on single family and multi-family construction within punched openings. This type of assembly performs as a barrier assembly with limited capability, usually only within the operable units, to manage and drain bulk water. The integral nailing fin is often provided for the structural attachment of the window assembly as well as a substrate for integration with the AWB at the opaque wall, and effectively defines the location of the wet-dry line for the window. Commonly with this type of window assembly, designers create drainage at the sill of the window by creating a membrane pan flashing at the sill of the rough opening and leaving the nailing fin at the sill of the window open to drain.
This strategy is desirable for use with residential grade windows to provide redundant protection to the overall water management as the internal seals of the window age and breakdown. Many AWB and window manufacturers specifically support this design approach at rough openings with nail fin windows. However, without a continuous seal at the sill nailing fin, accommodations need to be made to provide continuity of the AWB. This can be achieved by providing a continuous air seal between the interior perimeter of the frame and the AWB at the rough opening. This approach accepts that exterior air, from the sill pan, will have access to the full perimeter of the frame; however, additional seals can be added to limit that air movement.
Supplemental Seals
Like many assemblies in the building enclosure, redundancy of the air and water seals at these transitions can also be provided. Although not part of the primary air and water control, a weather seal or outermost seal between the fenestration assembly and cladding can be provided to shed water and provide protection to the primary seal from weather and UV exposure. On the interior, a supplemental air seal can also be provided between the fenestration and AWB to limit movement of interior conditioned air to the edge of the frame bordering or outboard of the thermal break where condensation can occur. This is typically more critical in cold, very cold and arctic regions; depending upon the climate zone and anticipated interior conditions, this seal may be critical for condensation control and no longer considered supplementary.
When designing transitions in the building enclosure between the AWB and fenestration assemblies, providing a continuous and durable air and water seal between the systems is critical to mitigating air and water infiltration. Designing, implementing and achieving an effective seal requires an understanding of a fenestration’s air control and water management design and the identification of the wet-dry line location, to adequately design and execute the air and water seal at each different fenestration type.
References
1. Per the Fenestration & Glazing Industry Alliance (FGIA), fenestration includes “Openings in or on the building envelope, such as windows, doors, secondary storm products, curtain walls, storefronts, roof windows, tubular daylighting devices, sloped glazing and skylights, designed to permit the passage of air, light or people.” It is at the perimeter of these various elements where the transition between the opaque wall and the fenestration assembly occurs.
2. Slaton, Deborah J.; Patterson, David S. (2019) Integrating Fenestration with the Wall, Construction Specifier, Sep
3. "Curtain Wall," 12 March 2020. [Online]. Available: http://aamanet.org.
4. YKK AP, "YKK AP Product Quide," [Online]. Available: https://www.ykkap.com/commercial/productguide/. [Accessed 6 March 2020].





