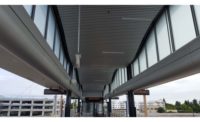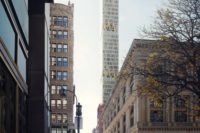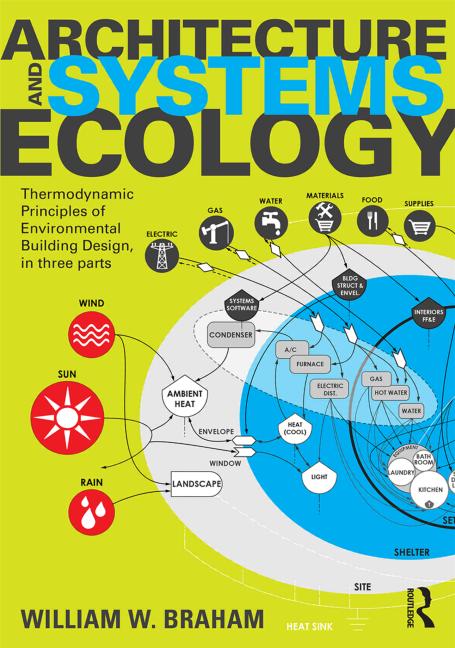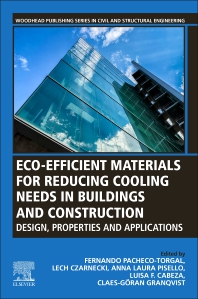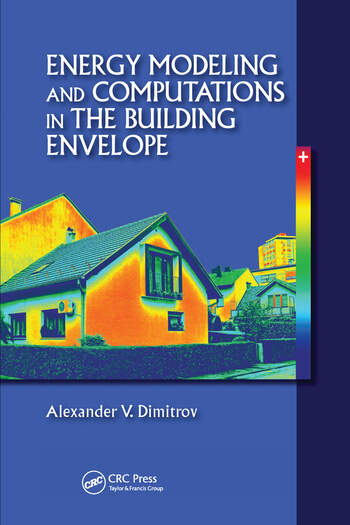In skyscraper-dense Midtown Manhattan, a new 62-story tower stands apart as one of the world’s most innovative new high-rises, according to recent recognition from a variety of international groups in architecture, engineering and urbanism.
Thanks to a creative design by CetraRuddy Architecture, this new building, ARO, has garnered wide acclaim for its innovative cantilevered shape, tower-podium form with activated and interconnected terraces, and its striking and efficient façade of insulating glass and white metal lattice.
According to CetraRuddy, the architecture and interiors firm and leader in urban housing, these careful design choices allow for more diverse and appealing layouts of ARO’s 426 apartments, better natural light exposure and glare reduction, and rare opportunities for multi-level indoor-outdoor city life in the middle of New York’s Theater District.
ARO’s cutting-edge design has earned international recognition, including a newly announced Award of Excellence from the influential group Council on Tall Buildings & Urban Habitat (CTBUH), as well as recent accolades from the prestigious Emporis Skyscraper Awards, and previous honors from groups including Italy’s The Plan and the International Architecture Awards. A recent Interior Design Best of Year finalist, one architecture critic also called the project a mini-revolution in Midtown.
According to the architects, these honors reflect a movement in the design and building community towards exploring new ways to address challenges and opportunities related to growth and livability in city environments.
“Our design for this tower responds to its Midtown Manhattan context, but also aims to create a new kind of ‘home’ for the urban environment,” says CetraRuddy co-founding principal John Cetra, FAIA. “By twisting and cantilevering the building as it grows, we were able to bring more space, light and air to ARO itself and also to the surrounding city block. Integrating outdoor areas with amplified views and unique interior layouts, this new residential community redefines the possibilities of high-rise living.”
Developed by Algin Management, ARO’s residential mix includes studio, one-, two- and three-bedroom residences, all of which offer floor-to-ceiling windows and living spaces with 10-foot ceilings. Residents have access to 40,000 square feet of amenity space, including the spacious landscaped terraces and a series of multi-story indoor-outdoor lounge areas with skyline views – all of which help to create a sense of community within the tower. ARO’s roof deck is also home to one of the highest outdoor pools in the city.
Other key amenity areas include a fitness center and basketball court, a large indoor pool with a custom vitreous glass tile wall mosaic, and a chef’s kitchen and private dining room. ARO residences feature high-end finishes such as solid surface quartz countertops, custom cabinetry, and premier stainless-steel appliances. Spa-inspired baths feature Carrara marble floors, Dolomiti marble-tiled walls, glass-enclosed showers, and custom vanities.
“With its truly innovative approach to city living, ARO is one of the most exciting and creative projects in our firm’s 30-plus-year history," concludes CetraRuddy co-founding principal Nancy J. Ruddy, who led interior design for the project. "ARO’s success as a model urban high-rise depends on the holistic blending of iconic architectural expression with smart interior programming and design, and we’re proud to acknowledge the collaborative efforts of our full project team, including CetraRuddy partners Eugene Flotteron and Ximena Rodriguez, architects Kevin Lee and Russell Koop, and interior designers Branko Potocnik and Ximena Hoyos.”

