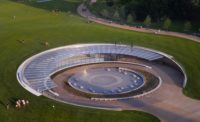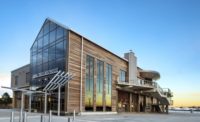The Gateway Arch in St. Louis, Mo. has been a part of many St. Louisans’ memories for the past 50 years. The famous monument tells the tale of western expansion and American history through its world-class museum, which recently underwent a $380 million renovation. With 45,000 square feet of new museum space, including exhibition galleries, public education facilities, and visitor services, the expansion reinforces a modern telling of American history with a more inclusive viewpoint.
The project’s general contractor was St. Louis-based McCarthy Building Companies, Inc. The designers included architect Cooper Robertson, James Carpenter Design Associates, and Trivers Associates. IWR North America, one of the longest-standing specialty contractors in the United States that focuses on being a true building enclosure partner, installed the decorative metals package for the Gateway Arch’s Visitor Center. IWR started work on the project in March 2017 and completed their work in June 2018. IWR worked alongside local vendors TROCO Custom Fabricators and Modern Metals.
For the renovation, IWR installed several, detailed decorative metal systems, which had tight tolerances and were all custom engineered and fabricated. The systems include a stainless-steel tri-wire screen wall cladding, custom wire and cable security screen, monumental stairs, stainless steel guardrails, stainless steel and glass handrails, stainless steel entrance grilles and grates, radius lovers and green screens.
The design concept of the project was an “inwardly facing cone” that creates a constantly changing radius for many of the parts of the project making fabrication and installation tolerances virtually non-existent to achieve the correct alignments between systems. Many of the systems IWR fabricated and installed had a three-degree angle and slope, creating an out-of-plane and off-radius design. Following a diligent shop drawing process for each feature of the project, IWR strategically prepared, measured and coordinated aligning the two systems to the concrete structure.
The most customized parts of the renovation include the stainless-steel tri-wire cladding screen panels and security screen. The stainless-steel tri-wire cladding system is located at the Visitor Center’s entrance and sits flush with the edge of a grassy berm. It features 120-inward-facing, each approximately three-foot wide screen wall metal panels constructed of individual triangular shaped components is accented with a stainless-steel guardrail at the top.
The outer surface of the screen is flat while the inside has an angled profile which is accented with lighting from below. The fabrication of each guardrail section and panel required precision due to its three-degree angle and slope in order to satisfy the elevation changes. This difficult and long process resulted in very little repetition. The entrance also has stainless steel grilles and grates that are flush with the concrete and terrazzo walk-ways.




