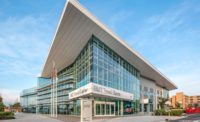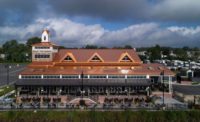When travelers start their journey at the Salesforce Transit Center, the new central hub of public transportation in San Francisco, the first thing they’ll notice is Contraflam® Liteflam XT-120, developed by Vetrotech Saint-Gobain and Greenlite Glass Systems, Inc.
Award-winning Pelli Clark Pelli Architects designed the Salesforce Transit Center with “soaring light-filled spaces” to give “San Francisco a grand entrance that befits its status as one of the world’s great cities.” Inside the airy and spacious Grand Hall, sunshine is filtered more than 100 feet below the center’s above-street-level park by the Contraflam Liteflam XT-120 walkable fire-rated glass floor and skylight. More than 4,000 sheets of glass make up almost 300 panels, providing daylight for the Grand Hall. A second installation brings natural light down below street level.
“When ground broke on this project, this technology didn’t exist,” says Kevin Norcross, General Manager, Vetrotech Saint-Gobain North America. “It has very specific specifications that have never been incorporated into a single project, ever. The fire rating, combined with the loading requirements and seismic resistance make it an engineering feat. It’s a testament to the innovation of our team.”
Pelli Clarke Pelli specified the most demanding requirements for a fire-rated glass floor and skylight to date for this project, and Contraflam Liteflam XT 120 is the only exterior multi-panel system to meet some of the world’s most stringent specifications and pass all tests, including two-hour fire rating, seismic resistance, live loading for foot traffic and waterproofing.
Teams from Vetrotech and Greenlite Glass Systems Inc. worked in close collaboration with Roger Wilde Ltd., RDH, Larson Engineering and Pelli Clarke Pelli to on a design-assist for the project. Experts came together and used the combined decades of experience to produce and rigorously test an innovative, multifunctional solution involving horizontal fire-rated glass, structural glass, and spacers with airgaps to avoid replacing glass due to dirt and condensation issues that would develop with foot traffic and the outdoor environment.
“Architectural design is, in some ways, about imagining the unimaginable and bringing it to life,” said Darin Cook, senior associate principal with Pelli Clarke Pelli. “It became clear to us early on that the floor/skylight wasn’t going to be an off-the-shelf solution that just anyone could bid, price and build. We’re very happy with what Vetrotech and Greenlight came up with—it helps push the limits of opportunity in our industry.”
Each panel of the floor was designed to fit a specific area, and fit in concert with the unique function of the building—including special seismic protections that allow certain areas to move independently of others in case of earthquakes.
“I knew the project specifications and new challenges were going to be a feat of modern glass technology that only Vetrotech could help us solve,” said Ryan Dennett, Greenlight Glass Systems Inc., Canada. “I could not have asked for a better project team to collaborate within the Vetrotech group. We are all very proud of our group accomplishments.”
Once the floor panels were manufactured, each was specially assembled in a packing crate and shipped in a configuration that allowed construction crews on site to quickly fit each piece to its individual frame in the building with minimal handling.
“Since Salesforce Transit Center opened, the daylight filled Grand Hall has been a feature photographed and shared across social media by San Francisco residents and visitors alike,” Norcross said. “We’re proud of it, and can’t wait to overcome the next architectural challenge that comes our way.”
FACTS AT A GLANCE:
• 1,400 square feet of glass flooring/skylight, about 2.5 football fields in length
• 298 individual glass panels
• More than 4,000 individual pieces of glass
• Nearly twice as heavy as a blue whale at 222 tons of glass
• Only two-hour fire rated horizontal glass floor of its size in the United States




