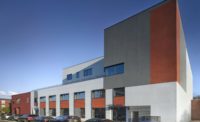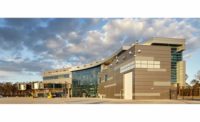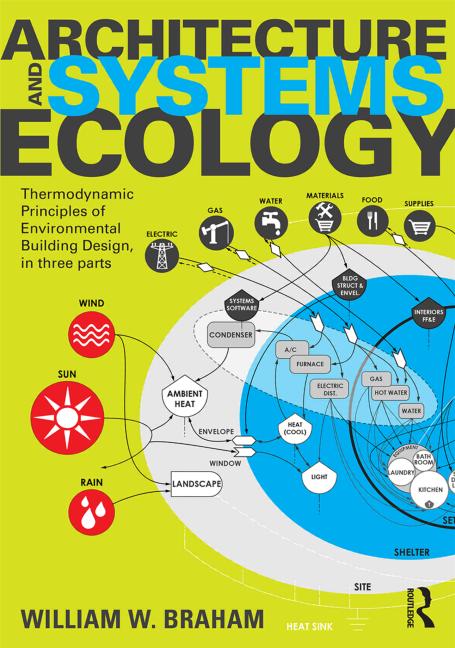Interdisciplinary architecture and design firm Hoefer Wysocki (hoeferwysocki.com) has been named the design architect for the V.A. San Jose Community-Based Outpatient Clinic in northern California.
The 95,000-square-foot, $40 million project will showcase a three-story, ultramodern design located directly adjacent to the 101 Freeway overlooking a wooded park site. The facility will provide veterans and their families much needed healthcare services.
Project site challenges included ensuring visibility of the clinic from the adjacent freeway, capturing mountain views, and maintaining an optimal orientation for passive solar design to meet LEED requirements while maximizing overall functionality within the specified budget.
“This facility is being designed as a ‘healing oasis’ with a park and outdoor recreational areas,” says Hoefer Wysocki Lead Designer Hosam Habib, AIA. “The concept is based on incorporating air, light and space so the design becomes a part of the healing process for patients. In addition, the campus will feature a memorial park to honor and thank veterans for their service.”
The design was inspired by scenic views of the Santa Cruz mountains and allows patients, families and care providers to connect with the outdoors. A modular floor plan separates patient and staff corridors, which reduces noise and activity levels and contributes to a more tranquil healing environment. Waiting areas, adjacent to exterior glass walls, provide mountainous views and abundant daylight. An outdoor terrace on the third level provides a safe place for retreat and relaxation for patients and their families as well as clinic staff.
The first floor will include general registration, imaging, a lab and a pharmacy, as well as a mental health outpatient clinic. The second floor will be designed for outpatient services including primary care, audiology and speech pathology, podiatry, optometry and dermatology. The third floor will be dedicated to additional specialty services including a women’s health clinic.
The clinic is currently under construction and scheduled for occupancy in first quarter 2018.
Additional Hoefer Wysocki team members involved in the project include: Sean Heiman, project architect, Lyndsee Johnson, interior designer and Brendan Nelson, designer. Other consultants include: Smith and Boucher, MEP consultant, Gates and Associates, landscape consultant, BKF, civil engineer, BDC, structural engineer, USFP, real estate developer, and Jacobsen Construction, general contractor.







