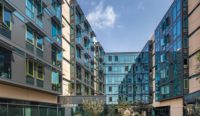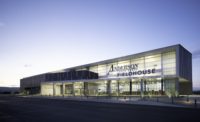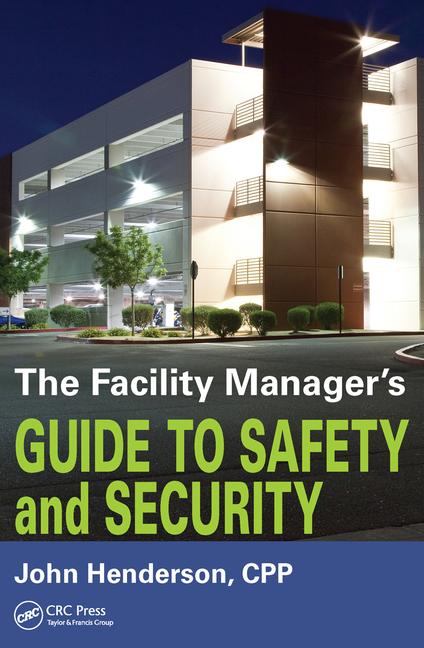Fort Worth ISD’s Van Zandt-Guinn Elementary School is located on a 4.7-acre site near downtown Fort Worth. The educational program of the new school includes core classrooms for grade levels PreK-5, special education spaces and shared academic spaces including science, music, and art. The facility also incorporates a state of the art media center, cafeteria and a multi-purpose gymnasium / auditorium.
The new school will replace the existing facility built in the late 1970’s that is one of two underground schools within Fort Worth ISD. The underground facility has multiple water infiltration issues and allows almost no natural daylight into the learning environments.
The proposed new building is sited at the high point of the site and oriented to maximize connectivity with the Historic Southside neighborhood. Students, teachers and visitors will rise up the site through a series of community gardens and arrive to a bright open and vibrant environment with a shared Outdoor Learning Lab and ample daylight to all classrooms.
The Outdoor Learning Lab is located at the heart of the school and is on display to encourage interest and enthusiasm for the arts and sciences. The common public access spaces such as the gym, cafeteria and performance spaces, are located along the main corridor with a direct relationship to the exterior community gardens.
Secondary corridors connect to a two-story education wing along East Hattie Street. Pre-K, 1st grade and the special education spaces are located on the ground floor, with 2nd - 5th grade and the media center located on the second level. In dramatic contrast to the existing school, every classroom receives natural daylight with the media center and cafeteria spaces having large expanses of glass to the north with views of downtown Fort Worth.
Entry Level Floor Plan
Parents and students will enter through the main entry where the administration and shared spaces (cafeteria, gymnasium, music room) are located, as well as the Outdoor Learning Lab, science & art rooms and all of the Pre-K, Kindergarten, 1st grade, and special education classrooms.
Upper Level Floor Plan
All 2nd grade, 3rd grade, 4th grade and 5th grade classrooms are located on the upper level, in addition to the media center and computer lab. The upper level is open to the outdoor lab below which allows for natural light throughout media center.







