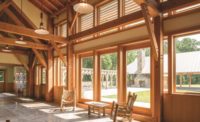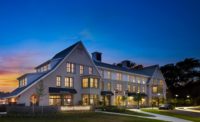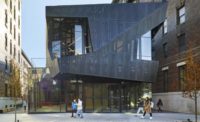The new Pennsylvania State Police Headquarters in Philadelphia, Pa., debuted in late 2015 as the region’s primary public safety facility. The 54,000-square-foot complex contains 45,000 square-feet of 24-7 State Police patrol operations and 9-5 administrative space, supported by a 9,000-square-foot, five-bay municipal maintenance garage. The $16.8 million project replaced a 50-year-old building with a modern, sustainable, and efficient facility on the same site. Its colorful glass façade belies solidity, strength, and significant security features in the high-performing building envelope.
Long-Term Partnership
The Pennsylvania State Police design and construction process for a new public safety facility takes on average about 10 years from programming to move-in. The police facilities team develops a generic building footprint and asks an architect to expand or enhance this initial concept. State Police Representative Larry Gallagher admits the lengthy process often presents difficulties as focuses, programmatic complements, and technology changes, but is necessary to accommodate a multitude of security requirements. As such, it is important to select an architect with foresight and public safety experience.
For the Philadelphia Headquarters, the timeline was accelerated to just under eight years. BKP of Philadelphia was engaged for architectural design.
BKP’s depth of public safety facility experience – the firm designed troop barracks and regional safety facilities in Pennsylvania and New Jersey – meant the police and architecture teams collaborated in a proactive manner, anticipating future trends in barracks and building operations. The long-term partnership ensured the building wasn’t outdated before it was finished.
“We approached the project by considering troop efficiency and building security,” said BKP Principal Joseph Powell, AIA, LEED AP. “As with all of our projects, we build smart sustainable design strategies into our choices.”
From streamlined building floor plans to energy saving systems, the Philadelphia Headquarters has numerous elements to keep it functioning efficiently into the future.
“They understood what we were trying to accomplish,” said Gallagher. “We’re going to be in this building for a long time, and it has to last. BKP expanded on our ideas and brought a lot of thought to the process.”
Solid Program
The program for the Philadelphia Headquarters exterior had two main objectives: present a welcoming face to the community, yet protect the officers and staff inside.
Security posed the biggest design challenge. The structure had to be hardened to withstand potential vehicular impact and weapons blasts. Windows were not permitted below eight feet on the ground level or below six feet on upper floors. Surface materials needed to be solid, with no elements that stick out or could be removed and used as weapons. Landscaping – which could conceal intruders or explosives – was prohibited around the building perimeter.
These parameters might lend themselves to a fortress-like exterior with solid walls and small windows. However, the design team sought ways to merge security and sustainability to add visual interest and openness to the building.
Sense of Transparency
The building envelope incorporates precast concrete panels, constructed off-site and installed quickly onto the structure to provide the mandated solidity. A ventilated curtain wall system on three façades overlays the panels, offering a sense of transparency while regulating the building’s HVAC usage. The dual-layer exterior performs as a solar chimney: air trapped between the glass curtain wall and masonry building skin is retained to insulate the building in winter and exhausted to cool the building in summer. The metal grating that supports the curtain wall serves as both a catwalk for maintenance crews to clean the glass and as a sunshade.
The curtain wall and ribbon windows let maximum daylight into the building at the prescribed window heights, but with an overall appearance of more glass and more perceived building transparency. Careful placement of the glass and sun shades minimizes sun glare and heat gain on the building interior. The colored glazing offers further interest at night when exterior illumination makes the building appear to glow.
Sustainable Design
Sustainable features woven into the architecture and site include ground-source heat pumps with a supplemental cooling tower and energy recovery units; energy efficient lighting; radiant heat concrete floors in the maintenance garage; an exhaust system and oil and water separators to keep air and water discharges clean; a 1MW diesel generator for 100 percent emergency power; a green roof; and an advanced stormwater management system. The ventilated curtain wall further contributes to building HVAC efficiency and occupant comfort.
To compensate for extensive site surface parking, two underground water catchment basins collect the first inch of rainwater and transfer it slowly back into the ground and city storm drains. As a result, the site has zero stormwater impact and supports Philadelphia’s nationally recognized green infrastructure initiatives.
Plan for Efficiency
The plan maximizes security and troop efficiency. 24-7 operations are based on the first floor. Visitors enter through the front lobby and can only access the rest of the building via police escort. Police personnel enter at the rear nearest the staff parking lot. They traverse a single corridor to access the locker room, obtain their gear, and then exit to the patrol car parking at the opposite end of the building. The pipeline efficiency works in reverse at the end of shift.
The second floor contains 9-5 administrative functions, with a central open space available for use as a temporary command center during emergency events. Here, TV crews might congregate or the state police, local police, Secret Service, and other emergency personnel might stage operations. The crime unit is located on the third floor, farthest from public access. The garage connects to the headquarters via an enclosed vehicle maintenance and circulation courtyard, which offers an added level of security.
Award-Winning
A collaborative effort brought the project to completion under budget and on a schedule accelerated midway to accommodate Pope Francis’ visit to Philadelphia. The facility debuted in September 2015 in the international spotlight, serving as the regional security command center for the Pope’s visit.
The Construction Management Association of America (CMAA) Mid-Atlantic Chapter honored the Philadelphia Headquarters with a 2017 Project of the Year Award. The CMAA Project Achievement Awards honor those projects constructed in the Mid-Atlantic region that represent creativity and innovation through construction and program management. The project earned recognition in the Sustainability category. Powell, Gallagher, and Principal Janet Cunningham of construction management firm, JBC Associates, Inc., were on hand for the awards. Their combination of effective design, construction management, and collaboration resulted in a facility that the Pennsylvania State Police will proudly call home for the next half century.





