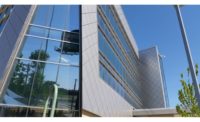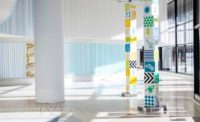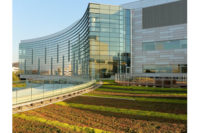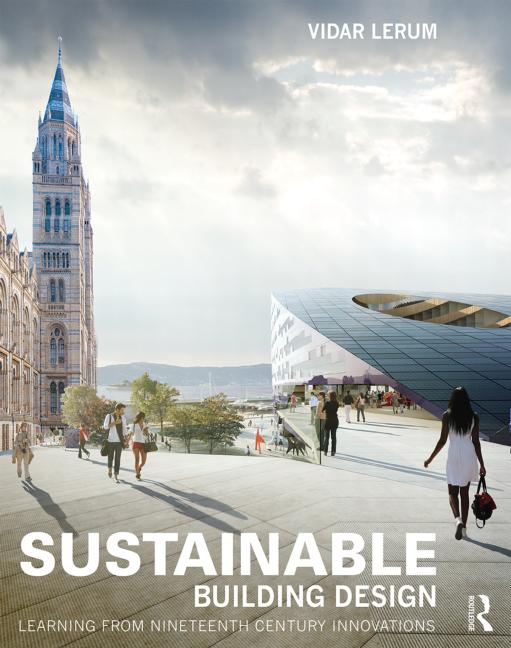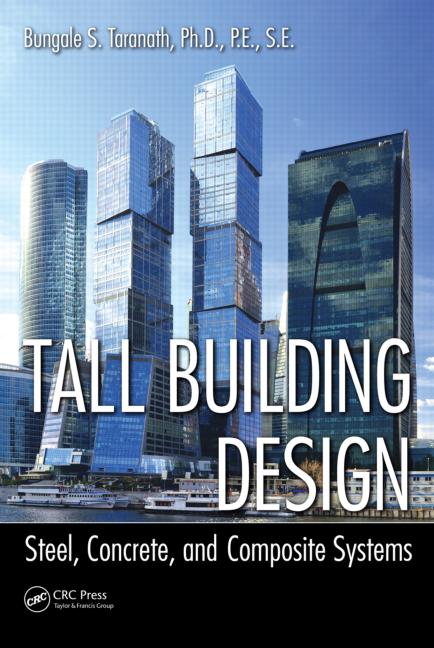The University of Iowa Stead Family Children’s Hospital goal is to make each visit as comfortable as possible for patients and their loved ones. Part of the design solution includes soft curves for interior spaces in the lobby, café, and top floor oasis.
During bidding, C R Walls Inc. recognized the broad range of curves, splines, and sloped surfaces incorporated into the walls, soffits, and ceilings. C R Walls used a combination of Radius Track Corporation hand-bendable and custom fabricated framing to deliver the work successfully.
“Using Radius Track made our work easier. Some of the radii specified in the drawings had center points 300 yards away. The 3D modeling to CNC fabrication work Radius Track provided simplified our work and all the framing we ordered was on site ready for installation when the spaces became available to our installers,” said Mickey Steufen, Owner, C R Walls, Inc., “I give two thumbs up to Radius Track.”
Radius Track has deep expertise in designing, engineering and fabricating framing systems for geometrically complex surfaces. Contact us for value-driven, constructable solutions that deliver design intent and meet schedule and budget requirements.
PROJECT TEAM:
Architect of Record: Heery
Design Architect - Interiors: Stanley Beaman & Sears
Construction Manager: Gilbane Building Company
Prime Framing & Finish Contractor: Merit Construction
Framing & Finish Sub-Contractor: C R Walls, Inc.
Distributor: FBM-Gypsum Supply
CFS Design & Fabrication: Radius Track Corporation
Pre-Curved Framing Shapes Children’s Hospital

Photo courtesy of Wayne Johnson, Main Street Studio.

Photo courtesy of Radius Track.

Photo courtesy of Radius Track.
