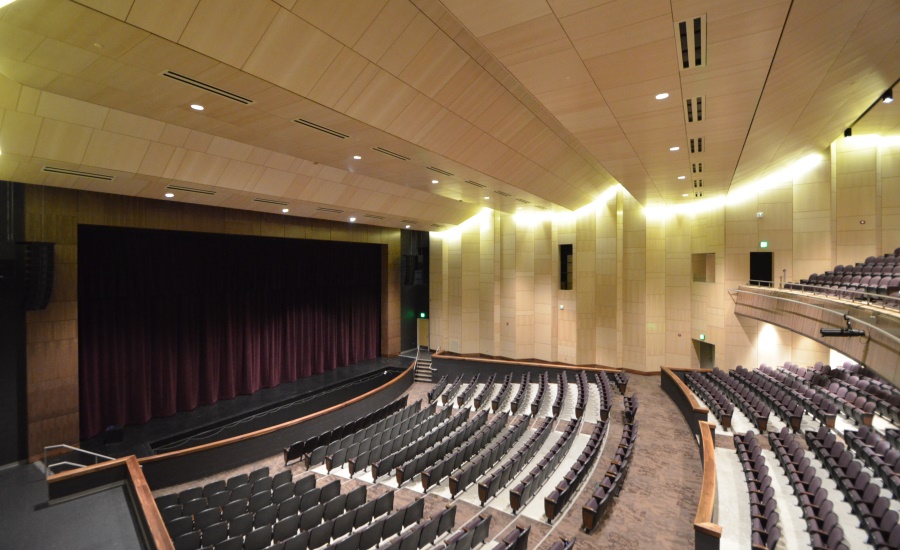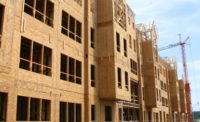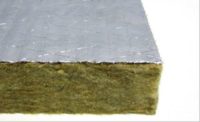When the newly constructed Bloomfield Hills High School (BHHS) called for acoustical walls and ceilings in its auditorium, Larry Cowper, project manager at Commercial Contracting Corporation (CCC), worked with the architect on site to install Acoustigreen Fusion Ceiling and Wall panels. With a tight timeline, Mark Klein, project manager for Acoustigreen, provided Cowper with constant support throughout the project.
"As a new build, Bloomfield Hills High School required high-quality and functional products to complete the new auditorium," says Cowper. "This part of the project, known as Phase 2, was handled by CCC's interiors division, which specializes in general trades, framing, drywall, ceilings and millwork. With Acoustigreen's panels, we were able to provide the students at BHHS with an acoustically-balanced theater, that looks as great as it sounds."
Installed inside the auditorium at BHHS is 36,000-square-feet of Acoustigreen's Fusion Ceiling and Wall panels. The walls are covered with Fusion Flat Wall Panels in Maple with a Z-Clip/Z-Bar mounting system. The balcony face and proscenium were covered with Fusion Flat Wall Panels in Walnut with the same Z-Clip/Z-Bar mounting system. Four Fusion Flat Panel clouds in Maple hang from the ceiling, effectively covering the catwalk while providing acoustic diffusion throughout the space.





