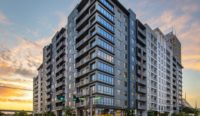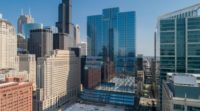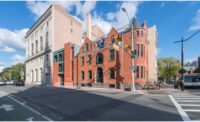It is not easy to find affordable apartment rentals in Chicago. It’s been quite a challenge just to get them built. The pace of new multi-family housing construction hasn’t been fast enough to meet the demand.
Chicago’s planners, neighborhood committees, and designers spent long hours to get the 1611 West Division building project off of the ground in this rental-starved market. 1611 West Division was previously the address of a one-story Pizza Hut built in 1983. After it was demolished in 2012, developers Paul Utigard and Rob Buono, decided to construct an impressive 11-story, metal-and-glass, LEED-silver compliant apartment building on the site.
The design-construction team was commissioned to get the project completed quickly while sticking to the goal of achieving LEED Silver certification. There are many ways to achieve those goals. However, the architect, Wheeler Kearns, wanted the envelope to create a sense of presence that would identify with the character and individuality of the people living in this progressive community. A big box design using conventional materials would satisfy the need for a fast build out and required energy performance. But, the designers wanted this building to be a significant structure in a Chicago area filled with distinctive architecture. They wanted an exterior cladding that could go up quickly, provide high R-values, and give 1611 West Division an appearance that would become a landmark.
Going With IMPs
Today, 1611 West Division stands in the Windy City’s district commonly known as West Town. The 11-story building includes 99 residential units above its first floor, which has spaces reserved for commercial use. BENCHMARK by Kingspan Designwall 1000 architectural metal panels were specified to create the building’s envelope. This 1-1/8-inch thick insulated metal panel creates an affordable rainscreen wall system that offers impressive curb appeal and excellent thermal performance. To complete the look it was installed with Kingspan custom flashing products.
A popular choice for new and retrofit projects, the Designwall1000 architectural wall system can be value engineered with thermal and structural properties adaptable for many applications. Designwall 1000 was selected because, even though the project had budget constraints, design flexibility was possible and energy performance would be excellent. By specifying with this single-component wall system, the design team saved substantial installation costs.
Faster on-site installation time compared to traditional multi-part exterior walls helped the project keep on schedule, while reducing the building’s overall demand for energy. Because these insulated metal panels weigh only three pounds per square foot, transport costs and installation energy were reduced. Insulated metal panels (IMPs) ease the critical path of construction—they are easier to detail and attach, which tightened the build schedule and decreased installation errors.
The building’s design was described by Wheeker Kearns Architects on its Web site, www.wkarch.com,“Though seemingly random, the windows are carefully composed, offering each unit specific views and optimal exposure to natural light. Through its strong graphic pattern, the building serves as a distant landmark for the urban plaza it anchors.” The firm also detailed how Designwall 1000 was used to create the building’s impressive presence. “It’s facade folds inward to broaden the sidewalk and prioritize the pedestrian experience while providing cover under a sculptural canopy.”
IMPs have a core of continuous, rigid insulation that gives leading R-values with superior airtightness performance. They improve indoor environmental quality by ensuring a stable interior environment. The Designwall 1000 panels not only contribute to LEED certification ratings, but also Path to Net-Zero Energy targets. As a contributing factor to a structure’s sustainability rating, the exterior skins contain a substantial amount of recycled content. IMPs last as long as the service life expected of a standard commercial building and offer multiple end-of-life reuse options.
One challenge that faced the design and construction team was resolved by using IMPs. The program called for a rainscreen application with open joint design and Designwall 1000 made that possible. “A Designwall 1000 IMP system was presented to the owner as an enclosure package as a single source solution for the owner,” said Ryan Stojkovich, former vice president of business development for Hill Architectural Systems and managed the 16101 West Division project.
It’s Working Well Now
Located near multiple transit lines, the building offers tenants several “green” features. In addition to easy access to public transit, the building received an unbeatable WalkScoreof 100. Due to its excellent location, residents can enjoy plentiful dining, shopping, and entertainment choices just steps away.
The second floor is reserved for artists’ studios, and the Marwen Foundation will supply art on the section of the building facing the Polish Triangle. This space will be swapped out every 12-14 months and sponsored by Intelligentsia Coffee. Other 1611 West Division amenities include a Community Supported Agriculture [CSA] drop-off in the building, an electric car plugging hook-up station, as well as car-sharing opportunities.
The project marks an environmental milestone as the first transit oriented development within the City of Chicago. By eliminating parking for residents, 1611 West Division is devoted to mass transit users, bicyclists, and pedestrians, which reduces housing density and traffic congestion.1611 West Division offers much that is needed from a mixed-used, high-density urban building. Its Designwall 1000 building envelope provides two of the most valued features, a great appearance and excellent energy performance.




