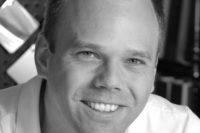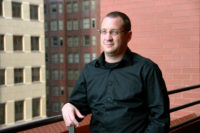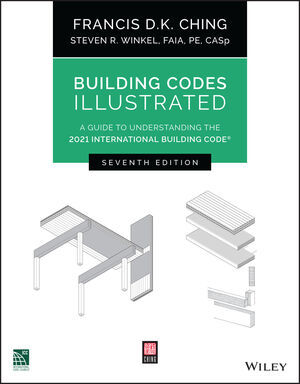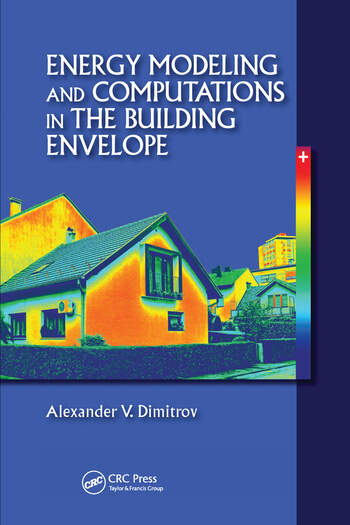Carl F. Knutson, AIA, LEED AP, is the principal and design director with Perkins+Will in Washington, D.C.
Recently, BE sat down to talk to him about his career.
Builidng Envelope: How many years do you have in the profession?
Knutson: 18 years in the profession.
Building Envelope: What is your work history in this field?
Knutson: I’ve worked at various large firms throughout the country, including SmithGroup, VOA, SOM, Goettsch Partners and Perkins+Will in Detroit, Orlando, Chicago (mostly) and Washington, D.C.
Building Envelope: Where did you go to school?
Knutson: Lehigh (Undergrad) and University of Michigan (Graduate).
Building Envelope: Did you have a specialization?
Knutson: Not a specialization, but I did try to have a broad knowledge base, including Minors in Economics and Geology.
Building Envelope: Do you approach architecture from an artistic or functional starting point? Are the two concepts exclusive?
Knutson: Initially in my career, I approached all architecture from a big “idea” point of view, always using functional components as critical design drivers. As I have entered the more mature aspect of my career, I realize the increasing importance that proportion and scale play on my design approach.
Building Envelope: If any, who are your role models?
Knutson: Several of my past mentors in the profession who I have found as wonderful mentors include Gordon Gill and Ralph Johnson.
Building Envelope: What projects, other than your own work, do you find inspiring?
Knutson: I find work that is driven by an idea that is manifested in sketches and three-dimensional drawings to be quite compelling, such as the watercolors and sketches of Steven Holl.
Building Envelope: How many buildings have you designed?
Knutson: I have directly designed about 20 major projects and been part of countless project teams. It is unfortunate in this day and age that we cannot choose quality over quantity.
Building Envelope: If you had to choose one to represent your work, what project would you choose?
Knutson: Some of my favorite work has been program-driven work, including a wellness village in Kenya, an athletic facility in Riyadh and a hotel in Colombia, but my favorite project to date is an Economic Forum design for the resort city of Sanya, China.
Building Envelope: What are your guiding principles when designing a structure?
Knutson: Begin with a big idea that weaves in the program, context and client goals and work through various iterative designs to distill the design to its pure essence, constantly editing and simplifying the design to its pure forum.
Building Envelope: If you could have any building to redesign—anywhere in the world—which would you like to address?
Knutson: There are a substantial amount of buildings out there that could use some further thought and development to make them more successful from a design standpoint. Some of the biggest disappointments in design in the United States are civic buildings. Civic buildings should convey the aspirations of the people they represent, but they are often under resolved. Many of the older Smithsonian Institutions on the National Mall could use a thoughtful re-design to truly showcase the significance of their collections. Often the designs of these institutions seem driven by committee instead of inspired by ideas, which tends to result in a design authored by many but claimed by none.
Building Envelope: What types of products interest you?
Knutson: Engineering classic façade materials into new and provocative enclosures such as terra cotta rain screen technology, glass enclosures using frits and break-through coatings, concrete and pre-cast paneling systems I find very interesting. Using materials in ways that have not been used previously.
Building Envelope: What types of products in the wall and ceiling industry really interest you?
Knutson: Natural products for the walls and ceilings really interest me, especially in designing with exterior cladding materials. Recently in a hotel project we incorporated warm wood ceilings on the exterior soffits with a dark natural stone façade to create a sophisticated palette that was distinctly hospitality.






