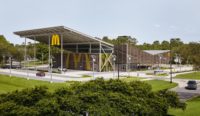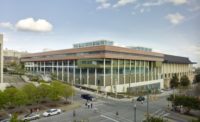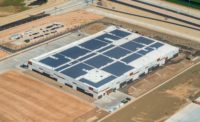Salt Lake City's new Public Safety Building uses no more energy that it creates. GSBS Architects designed it that way.
When it officially opened in July 2013, the building met Salt Lake City Mayor Ralph Becker's goal of creating the nation's first net-zero energy (NZE) public safety building.
According to David Brems FAIA, principal of GSBS Architects, “At the beginning of planning, the mayor challenged the police, fire, city administration, city council, project manager and the architect with a goal of creating the nation's first NZE public safety building. He selected this critical facility because of its specific programmatic demands, all which have been met.”
Brems said the team designed a new building to compliment the area of downtown Salt Lake City which is home to the historic City and County Building, the State Courts Building and Salt Lake City Public Library. “A campus feeling was requested and we created welcoming outdoor space to accommodate large public events which spill over several blocks,” Brems said.
The approximately $80 million Public Safety Building, home to the fire and police departments, functions as the nerve center for addressing all city-wide emergencies. It even anticipates a 7.5 seismic event that is predicted to hit Utah's highly populated Wasatch Front. This requires the building to not only be designed to immediate occupancy seismic standards in order to continue to operate through the seismic event, but it is able to do so separately from the electrical grid.
It is also the new home of the SLC911 center for Salt Lake City, a 24/7 facility that is fully functional regardless of power supply interruptions. And the facility houses the city’s primary data center.
In addition to these critical facilities, the occupants have integrated their manpower and faculties, requiring larger footprints to accommodate greater collaboration and teamwork in a tight downtown urban site. The new building has 175,000 square feet of occupied space and 325,000 total square footage with parking and below-grade support space.
Brems said, “It is one thing to design and construct a NZE building for a client whose focus is saving energy; who has an abundant amount of land; and who is willing to dedicate the needed resources, including a user group that is committed to making a NZE building a successful venture. But to do this in real life with an urban site, a user group that initially didn't consider energy issues and a budget that was developed without the foresight of what it would take to accomplish a NZE building is quite a different story.”
He said GSBS Architects led the process to accomplish the NZE challenge put forth by the Mayor.
Brems said there was little research to draw upon, and there are no national standards on which to rely. He said the architect and project manager had to develop an approach to solving the NZE challenge without sacrificing the needs of the users and the desires of the community for public space. We were required to stay within the budget which was developed prior to the net-zero challenge, and to maintain the schedule in a very public project.
The result is a public facility which is an example of the future of architecture, sustainability, and where the building industry is going.
Find out more information about the Public Safety Building and its energy-effient features:
Net Zero
• High-performance daylighting
• Premium mechanical systems
• Premium electrical systems
• State of the art renewable energy systems
• Net-zero transition program with building occupants that began long before building completion
Sustainable Sites
• Site selection - urban neighborhood that is densely populated with light rail and bus access within ½ mile
• Bicycle racks for both public and staff
• Showers and changing rooms for staff and other Salt Lake City employees
• Preferred parking for carpools and drivers of low-emitting and fuel efficient vehicles (Salt Lake City Police and Fire Departments have more than 25 hybrid vehicles in their fleet)
• Pedestrian-oriented hardscape
• Green roof terraces
• Curbside rain garden
Water Efficiency
• Drought-tolerant and native plants
• Efficient irrigation control system
• Dual-flush toilets
• Low-flow faucets
• Flush valves and shower heads on battery-operated sensors
Energy and Atmosphere
• Heating and cooling primarily through radiant tubing in the concrete floor slabs
• Chilled beams in the ceilings
• Triple pane windows
• Ambient lighting minimized through use of more efficient LED task lighting at workstations
• Ambient lighting system uses premium T8 fluorescent and LED fixtures with occupancy and daylight sensors and a dedicated egress lighting system
• Equipment loads are reduced through the use of laptop computers, LED/LCD monitors, energy efficient group refrigerators and energy efficient servers
• Premium efficient transformers and motors for electrical and mechanical equipment
Onsite renewable energy
• Solar electric:
- 35kW photovoltaic-integrated glass canopy, which serves as the entry and focal point to the public plaza
- Rooftop array produces 350 kW of power.
- The remainder needed to offset the building’s energy use is located off-site at the city’s solar farm.
• Solar thermal
Materials and Resources
• 85 percent of the waste generated during construction of the PSB was diverted from the landfill through construction waste recycling
• Recycling stations are located around the building to make sorting and recycling simple for the public safety staff
• A large recycling room, located near the loading dock, is used to collect recycled materials and hold them for regular pick-up
• Waste receptacles outside the building and in the public plaza are divided in half for trash and recycling.
Indoor Environmental Quality
• Large windows placed to allow views on all sides of the building to both the city and the mountains
• Sunshades and light shelves at windows provide building occupants with indirect sunlight and minimize glare
• 100 percent outside air is provided to each space in the PSB to ensure good ventilation
• High-performance filters used in the mechanical equipment
• Low-VOC. building materials used throughout
• Salt Lake City implemented a “No Smoking” ordinance at the public safety complex and all its public squares to provide a cleaner environment inside and directly adjacent to public buildings
• Green cleaning program implemented by Salt Lake City Facilities Department





