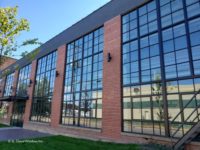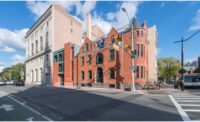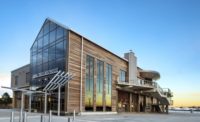While there’s much to be said about the preservation of buildings for their historical significance, building reuse offers even more say about the preservation of resources and land. Therefore, it’s a great opportunity when these two ideals intersect. Such was the case in Dallas where the Monroe Shops building, originally constructed in 1914, was reborn as a police department headquarters.
Having served time as a critical maintenance facility for the Texas Interurban Railway, as a home for a paper mill and as a U-Haul outlet, the facility’s journey back to prominence began when the Dallas Area Rapid Transit (DART) purchased the structure in 1991. At that time, Monroe Shops was in a complete state of disrepair. While DART brought the structure back into working order, and got Monroe Shops listed to the National Register of Historic places in 2007, it wasn’t until 2008 when DART determined the building was the best candidate to house its growing DART Police Department that the facility truly found new life.
Lockwood, Andrews & Newnam Inc. (LAN), APM & Associates Inc. (APM), Aguirre Roden Architects, and CP&Y Inc. teamed in a joint venture dubbed TRACK3. Their goal was to turn this historic building into a serviceable home for the law-enforcement arm of the transit authority, and to do so while taking this early 20th century building to the sustainable heights sought by DART.
Alleviating a Tight Squeeze
TRACK3 met the challenge of greening this aged facility head on. Site remediation, diversion of construction waste from landfills, reduction of the heat island effect and preferred parking for fuel-efficient and low-emitting vehicles were all taken into consideration. But some of the greatest challenges faced by the project team were the structural elements of the nearly 100-year-old brick building. “Our biggest challenge structurally was to strengthen the existing load-bearing masonry with minimal connections,” says Patrick E. Jolly, PE, vice president and business group transit leader of LAN. “DART had emphasized the importance of minimal impact on the existing construction due to its historic registration. The team thought it was important to strengthen the existing structure to address the ongoing structural issues.”
Complicating the matter was the program for the DART Police Headquarters: It called for a facility of about 65,000 square feet, but the existing building had a footprint of only 35,000 square feet. How to expand the existing space to fit the program without dramatically impacting the historic integrity called for a number of solutions.
First, a building-within-a-building concept was used. Not only did this help with the original structure’s lack of insulation thanks to the addition of an interstitial airspace, it did so without a drastic change to the original exterior walls or single-pane glass. Floor space was then created by using a below-grade mechanical yard and routing all the HVAC ducts underground. An underfloor air distribution system on the second and third floors reduced the need for standard overhead configuration, while pushing the top floor (the third floor) up until the existing trusses matched the top of the upper door frames also created additional space.
|
Project Team Owner: Dallas Area Rapid Transit Authority (DART) Project Architect: Aguirre Roden Inc. Interior Designer: Brinkley Sargent Architects MEP Engineer: Aguirre Roden Inc. Civil Engineer: APM & Associates Inc. Structural Engineer: APM & Associates Inc. Landscape Architect: Berkenbile Landscape Architects General Contractor: Phillips May Corporation Commissioning Agent: Henderson Engineers Inc. LEED Consultant: Aguirre Roden Inc. Program Manager: Lockwood Andrews & Newnam Inc. |
A Structured Concept
Using the building-within-a-building concept, the team was able to further address structural issues. “We were able to include a strengthening scheme by adding tube steel mullions at the existing window wall openings and steel framing at the new wall openings,” says Joo Pang, PE, APM. “A steel channel was added to span window mullions, alleviating the concentrated loading at masonry pilaster. Historically sensitive connections of the existing masonry wall to the new structure were incorporated to stabilize the building from the inside.”
Bracing the existing walls at the new floor levels could have alleviated the loads on the bricks. However, the suggestion was rejected due to DART’s emphasis on minimizing impact on the existing construction. Another solution that was rejected was using precast concrete culverts for underground HVAC ducts.
“Instead of precast culverts for the underground HVAC ducts, the team decided on a basement with cast-in-place, reinforced concrete construction,” says Pang. “Digging a basement within an existing building might not seem logical. However, a new basement required removal of essentially all the existing expansive clay underneath the building, which very likely caused cracking and heaving of the slab-on-grade and cracking in the masonry wall. Also, the excavation enabled the team to strengthen the existing footing.”
The road for the Monroe Shops building has been a long one, and it has seen its fair share of change. But the changes instituted by DART and TRACK3 have perhaps been the most significant in the building’s history. The combination of historical preservation and sustainability on this project has in fact added to this project’s significance. The DART Police Headquarters/Monroe Shops has become what is believed to be the first publicly owned building listed on the National Register of Historic Places to achieve LEED Platinum. Certainly, that’s something worth preserving.







