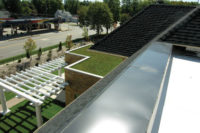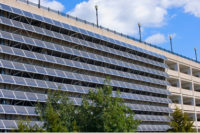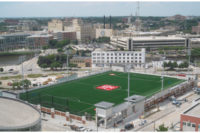Most, if not all, of us have experienced the woes of trying to find a parking space at an event. Whether it’s a concert, hockey game, wedding, graduation or something else, nabbing a spot can be difficult. It’s one of the many reasons we should all take mass transportation whenever possible. But it’s not always an option, and so we’re left driving around, avoiding pedestrians and doing battle with others vying for an open lot as close to the venue as possible—because why ever would we walk?
Montgomery Bell Academy (MBA) in Nashville is using a solution that creates more parking spaces so close to the athletic field that you’re practically right on top of it. In fact, you’re right underneath it. A new parking structure at the 146-year-old college preparatory school for boys in grades 7-12 uses an athletic field for its roof. And while the concept of attaching a parking garage to a venue isn’t a novel concept, it is an effective one.
Needing more parking and wanting a TSSAA regulation soccer field but facing land constraints due to its location near a residential neighborhood, MBA sought Hastings Architecture Associates to help find a solution.
The Nashville firm completed an update to MBA’s campus master plan that included several proposed future projects. Afterward, the new three-level, 211,900-square-foot soccer complex and parking garage was located along the eastern boundary of the campus parallel to a stretch of roadway, Wilson Boulevard. The road serves as the main access to the garage, and also provides service access to future buildings.
According to Chuck Gannaway, AIA, LEED AP, who is an associate at Hastings Architecture Associates, “This is a true mixed-use project that solves many issues for the school. It provides much-needed parking to the tune of 300 new on-campus spaces, a soccer field, a rifle range, outdoor restrooms and concessions, and new maintenance and shop facilities for the campus. This, in turn, allows the school to use available land and square footage in other buildings for additional uses.”
MBA’s sustainability initiatives have seen the creation of its new Lowry Hall, also designed by Hastings Architecture Associates, which achieved LEED-NC Gold. And beyond the additional parking, athletic considerations and future building considerations, this athletic field/parking garage also helped to further MBA’s sustainable goals, particularly its water conservation efforts. Hastings Architecture Associates was happy to oblige. “Sustainability is a part of our firm’s culture,” says Gannaway. “We strive to incorporate as many sustainable features into every project, whether or not the owner has decided to pursue LEED certification.”
MBA is using the artificial turf covering the complex to help collect rainwater. “Of note on this project is a 10,000-gallon cistern in the garage, which is supplied from groundwater and from rainwater on the field. We are working on other projects that also incorporate cisterns and continue to improve upon our knowledge in all areas of sustainability.” All groundwater, as well as what falls on half of the soccer field surface, is collected in the 10,000-gallon cistern and used to irrigate landscaping around the building. More than 470,000 gallons of rainwater expects to be captured annually.
“The school is also introducing an educational element for their students and visitors,” says Gannaway. “It highlights the importance and impact of the school’s water conservation efforts.”
MBA is doing its part to conserve water through the use of plumbing fixtures such as automatic flush valves on toilets and sensors on faucets. Filling stations were included in the recently completed Lowry Hall and are being installed in the soon-to-be-completed new dining hall. Landscaping is designed to minimize irrigated areas, and drip irrigation is used instead of broadcast irrigation wherever possible. Pervious paving is being used for hardscapes.
The conservation efforts of the school are but a part of the educational setting that strives to help students see initiative, independence, and resourcefulness as the means to pursue self-discovery, develop leadership skills, and claim a sense of self-worth.
Project Team
Hastings Architecture Associates team
David Bailey, AIA, NCARB, LEED AP
Chuck Gannaway, AIA, CDT, LEED AP
Paul Law, AIA, NCARB, LEED AP
Sara Atherton, AIA, NCARB, LEED AP
Consultants
Barge Cauthen & Associates Inc. (Civil Engineer)
EMC Structural Engineers P.C. (Structural Engineer)
Smith Seckman Reid Inc. (MPE Engineer)
Jeffrey L. Bruce & Company LLC (Field/Turf Consultant)






